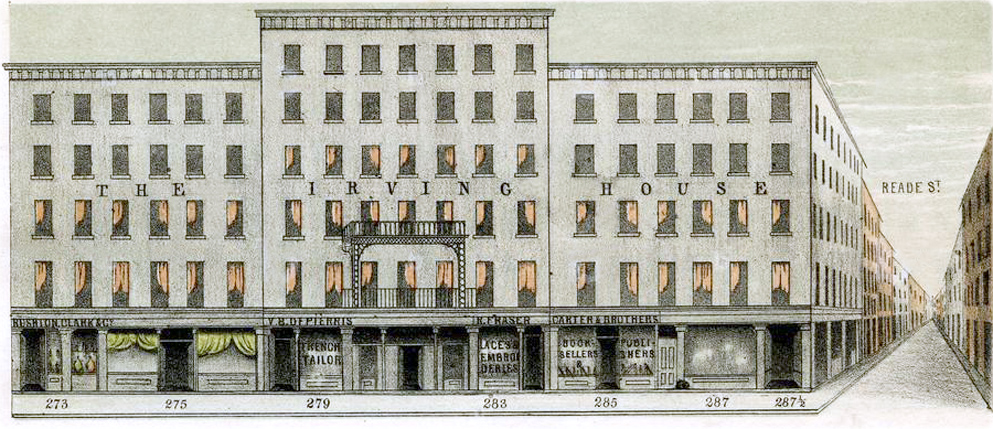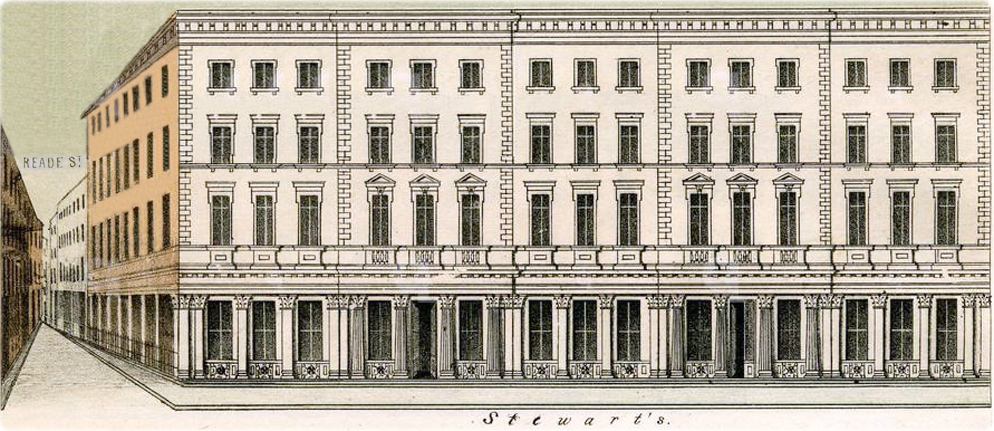
Broadway, Reade Street, Irving House and Stewart's - 1848
Buildings on Broadway, from Chambers Street to Reade Street in two images (above and below) covering the whole front block. Illustrations copyrighted 1848, published in the Jones & Newman's Pictorial Directory of New York.
Above, the Irving House, 273-287 Broadway, built in 1848 (the year this engraving was published) by Stephen Storm and the owners of three adjacent buildings on west side Broadway, between Chambers and Reade streets. The hotel could accommodate 500 guests and included dining rooms for men and women, barber shop, a wig maker's store, a smoking room, a bar, and bridal suites. Here, the ground floor front was occupied by stores and offices, like the Carter & Brothers, book-sellers and publishers (285) and V.B. de Pierris, French tailor (279). Lorenzo Delmonico leased the southwestern wing and operated a restaurant here, from July 7, 1855 to October 26, 1876. In the early 1870s, the hotel was redesigned by architect John Butler Snook (1815–1901) into an office building.

◄ Chambers Street
The Stewart's Store (280 Broadway), between Chambers and Reade streets. This four-story marble palace opened opened on September 21, 1846, and housed the Alexander T. Stewart & Co. store. This was the first location of Alexander Tunney Stewart's shopping emporium.
Alexander Tunney Stewart (1803-1876) was an Irish immigrant, who arrived in New York in 1818 and opened his first store in 1823 at 283 Broadway. The new building across the street, at 280 Broadway, was designed in 1845 by John Butler Snook (1818-1901) of the firm Trench & Snook in Italianate style, originally with nine columns of windows, on the corner of Reade St., with frontage of ninety feet and three inches. In 1847, Stewart bought seven additional lots on Broadway and Chambers Street and the department store was widened to the 15 columns of windows, comprising the whole front block, with 151 feet and 3 inches, and expanded to five stories high. According to Mary Ann Smith (John Snook and the Design for A.T. Stewart's Store, NYHS, January 1974) the expansion and additions began in 1850 and was completed in 1853, so the image above refers to an imagined building, because the expansion, as designed by Snook, was five stories high.
In 1862, the store moved uptown, in the Astor Place area, and the building at 280 Broadway was converted into warehouses and offices. In 1884, the building was sold to Henry Hilton. In 1915, it became the headquarters of The Sun newspaper.

Broadway, Reade Street, Irving House and Stewart's - 1848

Chambers Street ►
|
Copyright © Geographic Guide - Old NYC. 19th Century Historic Buildings. |