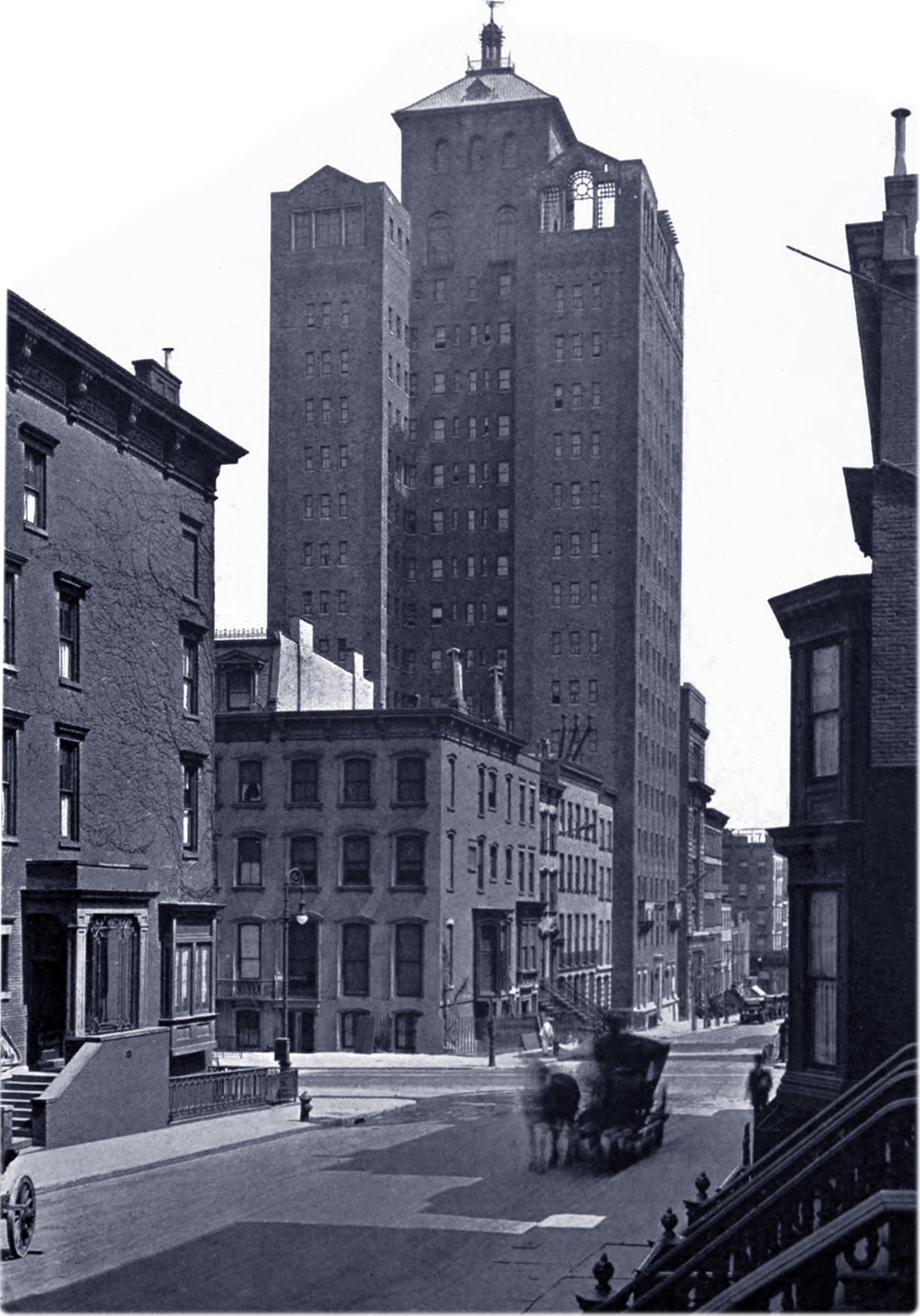
Allerton House on 39th Street - 1919
from the American Architect

The Allerton House at 143 East 39th Street, in Murray Hill, was constructed between 1916 and 1918, by the Allerton Group. The text below and photos on this page were published in the American Architect magazine, June 4, 1919 issue (some copies of the same photos, from the Museum of the City of New York, are shown here instead for better resolution. These photos are by Byron Company, dated April 30, 1919).
"This building has been erected on an interior lot approximately 71 x 100 feet and is seventeen stories high. Owing to the restrictions of the new zoning law in New York which took effect after the building was planned, the upper stories will be left exposed on all four sides. As will be noted, the architect has treated the building as far as possible as a tower, adopting a symmetrical plan and providing a nearly uniform wall surface treatment for all four sides. As economy of construction was a necessity in this project, there was selected a certain common red brick which was used on the front. The impossibility of providing a projecting cornice treatment except on the street front led to a treatment similar to that of mediæval Italian towers with a restricted use of red terra cotta trimmings. The main façade of the brick shaft on the street rises directly from a low granite base, which stone is used to trim the openings of the first floor. On the street façade the brick has been laid up with projecting headers to accent the slight vertical lines of the shaft and with wide and irregular joints.
It was difficult in superintending this job of bricklaying to get the masons to understand just what effect was desired or to get them to agree to what they stoutly maintained was an unworkmanlike result. They were therefore told to "make a bad job of it." The foreman finally agreed to do this with the understanding that his name was not in any way to be connected with the laying of brick in such a way. This incident is set down here simply to illustrate how often it is difficult for architects to secure an artistic interpretation of material by a class of labor which stoutly maintains that it is "skilled" and which cannot visualize any result that departs from a hard and fast rule of their craft. When we shall have developed a higher state of craftsmanship, we shall, it is hoped, be able to produce more often an artistic result such as is shown in the brick work on the façade of this building.
In the designing of the interior and the arrangement of the plan, the architect has endeavored to get as far away as possible from the usual hold aspect and to create an atmosphere more nearly akin to that of the private club. For this reason the lobbies have been kept small, the office has been put behind the elevators with circulation to it around that space, and the main feature of the interior, the large lounge in the rear which extends for the full width of the building lot and through two stories in height, is located on this floor. On either hand, off the lounge there is a small writing room and library with clearstory windows over. The treatment is that of an English Hall of the early Renaissance, with panelling below and rough plaster above, and a beamed and panelled ceiling. As there is no outlook, the glass is not transparent and has therefore been treated in a purely decorative manner in two or three slightly varying shades, with interesting leading, and the occasional placing of well selected spots of color.
This interesting window was designed by Clement Heaton.
|
Copyright © Geographic Guide - Historic houses in NYC. |
The building has approximately 400 rooms, a typical floor containing thirty rooms. The larger and better located rooms have a shower and toilet between each two rooms, while for the remaining rooms the showers and toilets are located in convenient groups in the corridors. There is a lavatory in each room.
An interesting feature of this development is to be found in the planning of the roof. On reaching this point the elevator stops in a solarium treated in pebbled plaster with rough brick trim. Over the rear wing at a lower level is a larger gymnasium lighted from clearstory windows on three sides. Over the front wing facing the south and reached from the solarium by a short flight of steps is the roof garden. This is enclosed by the arcade columns forming the crown of the building. This screen gives the effect of an enclosed garden treatment breaking up the otherwise too wide outlook into interesting individual glimpses of the city. The floor of the roof garden is built up on the beams so as to leave pockets for earth for planting at the sides.
The present Allerton House is the third of a group of similar name that progressively have marked the development of this housing scheme in New York. The first Allerton House was located in the Greenwich Village section and was a modest structure of fifty rooms. The name of Allerton was selected because the building was located on the spot where once stood the farmstead of one Isaac Allerton, who journeyed to this country in the Mayflower and located in Greenwich Village. The Allertons were a thrifty family and their farm became one of the best developed on Manhattan Island. Later, certain members of the family entered into commercial pursuits, and the warehouse of Allerton for many years was the center of business activity on the East Side, near Peck Slip. When the second Allerton House was built, at Thirty-eighth Street and Lexington Avenue, the site was yet within the region that is most intimately connected with Manhattan Island's early history. It was within an easy stone's throw of the Old Bouwerie, or Bowery, the one-time important thoroughfare that led by a winding road and shaded lanes to the undeveloped country that composed Manhattan Island to the north.
The third and present Allerton House, on Thirty-ninth Street, has found a site but a few short blocks away from its predecessor and it is where old New Yorkers walk of pleasant Sunday afternoons and view with reminiscent eyes a neighborhood that at one time was the scene of ultra fashionable Murray Hill. While this particular section may not have retained the artistic atmosphere that is claimed or affected by dwellers in Greenwich Village, o that more certain artistic environment that is well sustained in the Gramercy Park section on the South, it has a preference for the sturdy and solid things of life, the substantial elements that built New York to its present prosperity.
If, as was claimed at the outset, environment has a strong effect on the character and the contentment of people, they who frequent Allerton House should find all of those desirable things amidst surroundings that have been carefully planned and excellently carried to conclusion."
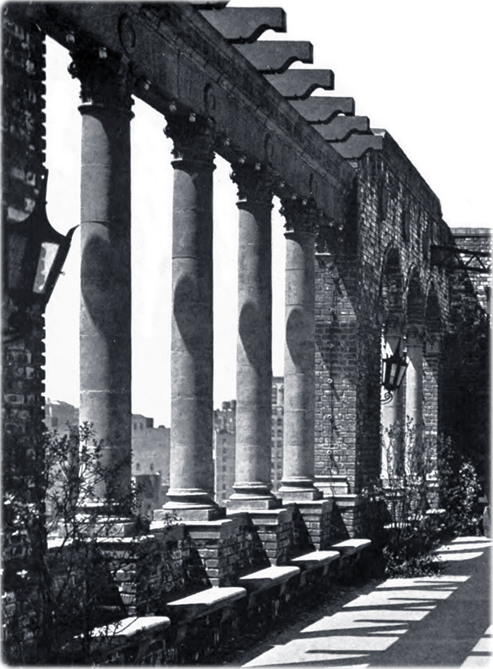
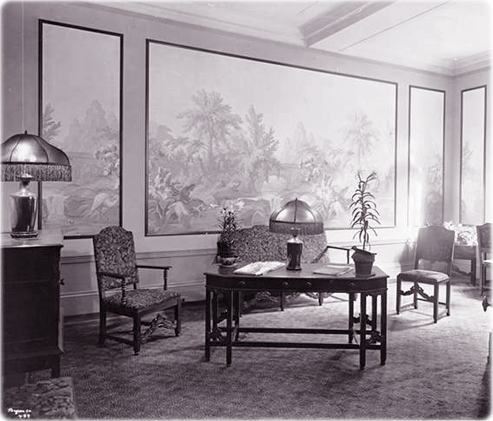
The Allerton House at 143 East Thirty-ninth Street, looking east from 39th St. Lexington Avenue can be seen crossing the street. Photo by Byron Company, 1919.
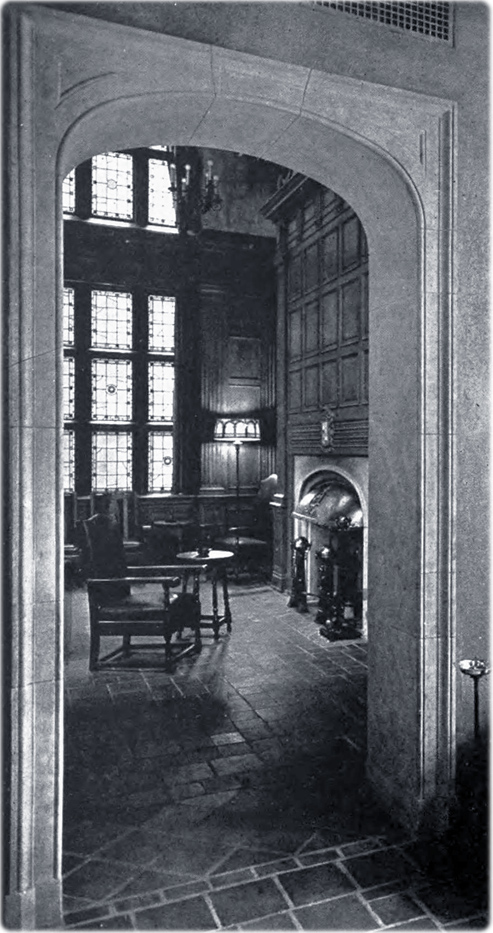
Lounge from library.
Detail of roof garden looking west.
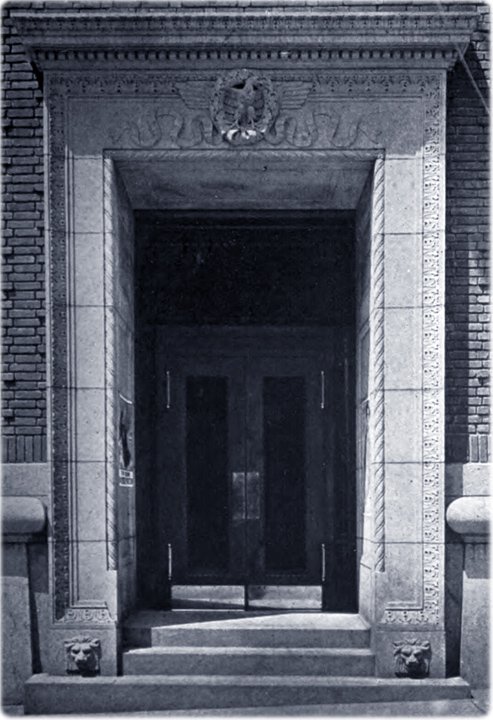
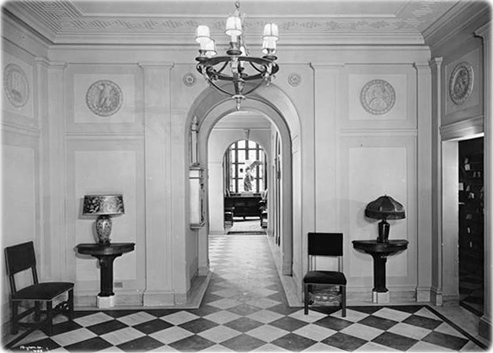


Above, entrance lobby of the Allerton House at 143 East 39th St. below, reception room (Museum of the City of New York).
Main entrance.
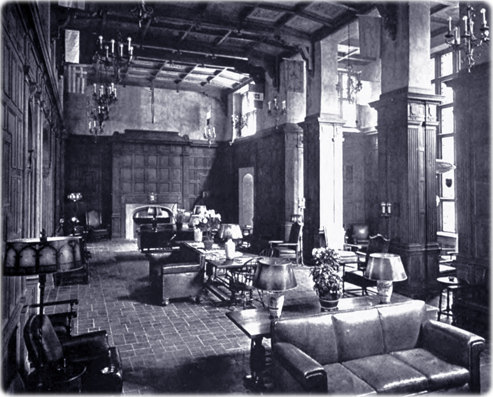
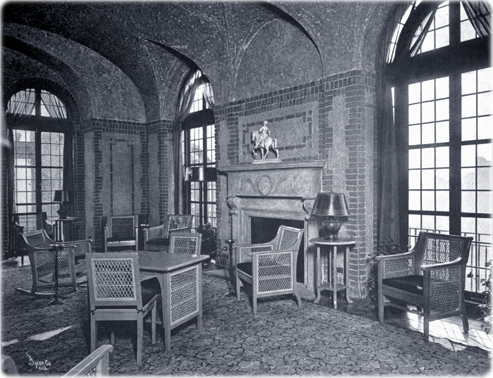
Solarium - 17th floor.
Detail of lounge.
View of the lounge.