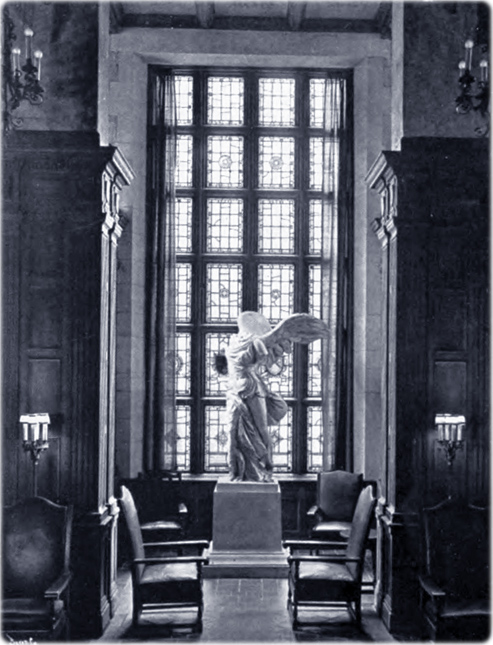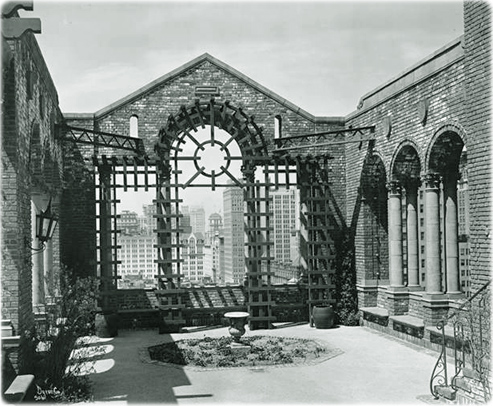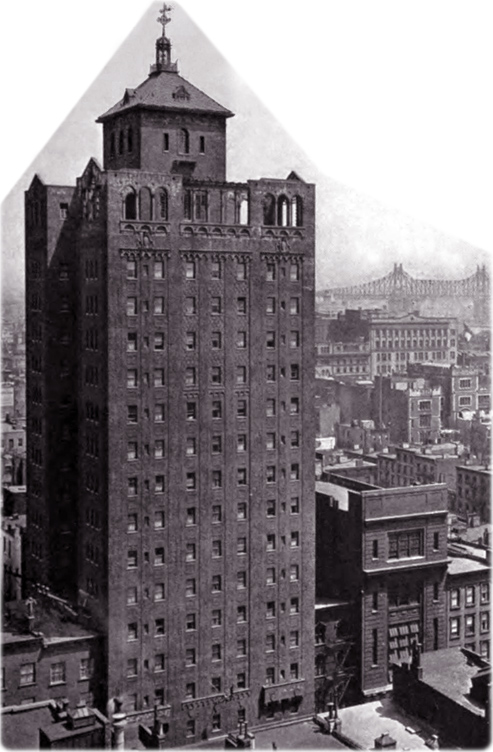
Allerton House at 143 East 39th Street
Now Pod 39 Hotel

The Allerton House (now Pod 39 Hotel), at 143 (now referred as 145) East Thirty-ninth Street (aka 141-147 E 39th St.), in Murray Hill, between 3rd Ave and Lexington Avenue, Midtown Manhattan, was constructed between 1916 and 1918. In 2008, it was designated as a landmark of the New York City by the Landmarks Preservation Commission.
Plans for a hotel on the site began to be developed in 1916. This 17 stories high, H-plan hotel approximately 400 rooms, was designed by Arthur Loomis Harmon (1878-1958) as a private club for young, single men, providing the service of a hotel. This was the third Allerton House to be built and the first of three designed by Harmon, including the Allerton House, at 130 East 57th Street for women and the Winslow Hotel, for men. More about the architecture of this building ►
According to the Landmarks Preservation Commission report (2008), the building features a granite base and a main façade structured around three bays of windows, constructed primarily of red brick with projecting headers that ascend to a central hipped roof tower. The prominent roof garden, emphasized by three arched openings separated by twin terracotta columns, forms the crown of the building, and was a central feature of the hotel’s communal facilities. The use of terra-cotta on the façade is in keeping with the Northern Italian Renaissance Style of architecture. It was the earliest example in New York of this style applied to a tall building and it became a precursor to the design of the Shelton Hotel, designed by Harmon in 1924.
Its façade has a raised base that is clad in granite with an astragal belt course, topped by a row of header bricks spanning the width of the building and marking the water table. The first-floor arched windows, the main entrance, as well as the two flanking entrances are trimmed with stone. Below the first-floor windows are stone diamond grille work covering the ventilation openings. The main entrance is decorated with a border pattern of abstracted foliage, surmounted by an eagle surrounded by a wreath with ribbons, followed by a lintel with a denticulated molding. Flanking the main entrance are two historic wrought iron filigree ventilation grilles with attached wrought iron light fixtures. The windows and subsidiary entrances have rusticated stone surrounds with decorative raised discs and molded lintels. A stone panel divides the lunettes from the doorway in the easternmost bay.
By January 1954, the Allerton New York Corporation sold the hotel, with 350 rooms, to the Salvation Army, which planned to convert it into a residence for business women and add the building to its chain of Evangeline Residences. According to the New York Times (January 13, 1954), the hotel was renamed Ten Eyck-Troughton Memorial Residence for women, in 1956.
The name Ten Eyck-Troughton Memorial Residence was related to the will of Mrs. Florence A. Troughton, who died in 1948. Mrs. Troughton was the daughter of John A. Ten Eyck and Mary Theresa Ten Eyck. In her will, according to the New York Times (December 22, 1948), Mrs. Troughton directed that two trust funds of $300,000 each be set up for the benefit of Grace V. Ten Eyck, a half-sister, and Horace LeG. Ten Eyck, a half-brother, and that they receive $300 per month each for life for their maintenance and support. Mrs. Troughton named the Salvation Army as her residuary legatee, the money to be used to erect a residence for worthy business women here as a memorial to her parents, her husband and herself, to be known as to the "Ten Eyck-Troughton Memorial Residence.''
Brigadier John Morrison directed the hotel from 1968 (or later) to 1973, when he died.
In the early 2000, there were more retired age people than students and many rooms were empty. In 2006, the Salvation Army announced they were selling the building because it had become too costly to maintain. The building was sold in 2010 to BD Hotels and it became, in June 2012, the Pod 39 Hotel, a micro-hotel model with 367 rooms, as an extension to the 345-room Pod Hotel, at 230 East 51st Street, which opened in 2007.
|
Copyright © Geographic Guide - Historic houses in NYC. |
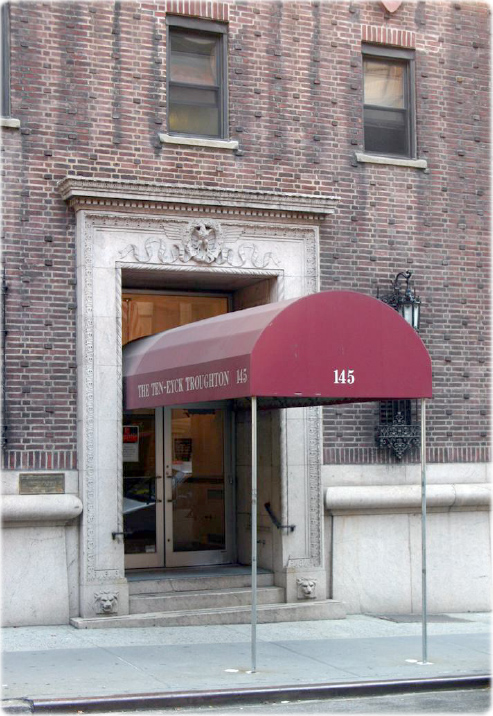
South Elevation of 145 East 39th Street. Below, entrance detail of the Ten-Eyck Troughton Residence. Photos by Carl Forster from the Landmarks Preservation Commission report, 2008.
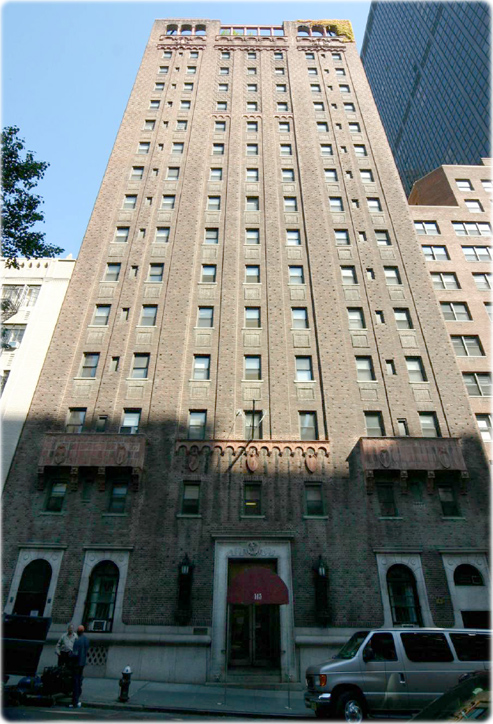
Lounge in the Allerton House, at 143 East 39th St., looking the east end from center. Photo by Byron Co., April 30, 1919 / Museum of the City of New York.
The Allerton House at 143 East 39th Street, in Murray Hill. Photo published in the American Architect, on June 4, 1919.

Roof Garden looking N.W. from centre. Photo taken in 1919 by Byron Company (Museum of the City of New York).
A copy of the winged Victory of Samothrace in the Allerton House, at 143 East 39th St. (original statue is in the Louvre, in Paris). Photo by Byron Company published in the American Architect, on June 4, 1919.
