
Fraternity Clubs Building - 1924

The Fraternity Clubs Building at 22 East Thirty-eighth Street and east side of Madison Avenue, in Murray Hill, New York City. The building was completed in 1924 by the Allerton Thirty-eighth Street Company, part of the Allerton House chain. Now it is the Hotel NH Collection New York Madison Avenue.
Photographs on this page are by photographer John Wallace Gillies and were published in an article of the magazine The Architectural Forum, July 1924 (Boston, Mass. : Rogers and Manson Co.). Part of the text of that article, written by the architects Murgatroyd & Ogden, is below.
|
Copyright © Geographic Guide - Historic Buildings in NYC. |
The Fraternity Clubs Building, New York
Murgatroyd & Ogden, Architects - The Architectural Forum, July 1924
It is not many years since the first Allerton House was built, establishing what has become one of the unique features of New York life. These great houses for men and for women, which fill an ever-increasing want, are becoming indispensable to the people for whom they are intended, and are solving one of the many sides of the general housing problem of today which is vitally important.
As the city has outgrown its boundaries and its accommodations, and as building costs and living expenses have doubled and trebled, concentration of every sort has followed by force of necessity. Apartment houses·, both reasonable and costly, now rise from nine to 18 stories, where one room and bath or ten rooms and five baths may be obtained to suit the requirements and the resources of the tenant. Cooperative ownership of apartments as well as of office space is fast taking the place of landlord and tenant. The kitchenette apartments, the walk-up rooming houses and the moderate priced small room hotels are rapidly replacing the old fashioned boarding house, which for more than half a century was one of the institutions of the transient life of New York and its people.
The club hotel is not only necessary in large cities, like New York and Chicago, where a very large one is now nearing completion, but also in smaller cities and communities as well. It is designed to accommodate under one roof all the comforts of home, with the conveniences and privileges of a club. containing lounges, writing and reading rooms, dining rooms. billiard and game rooms, gymnasium, squash and hand ball courts. This is particularly true of the Fraternity Clubs Building at Madison Avenue and 38th Street. New York, which contains all of the features mentioned and provides every luxury of a private club. It is the latest example of concentrative and cooperative housing in New York, and goes one step further in the development of community buildings. Instead of one vast public club, which other Allerton Houses were designed to be, here are 16 Greek letter fraternities and the Cornell Club housed under one roof. With the exception of the Cornell Club, which has its own dining and grill rooms and kitchen, all the fraternities use in common the two large dining rooms on the entrance floor, easily reached from all the upper floors.
Having touched lightly upon the unusual type of community service provided by the Fraternity Clubs Building, some description of the structure itself is in order. In general the plan is shaped like the letter "H," the main stairway, corridors, elevators and service stairs occupying the center of the building. In the sub-basement are located the boiler rooms, coal storage rooms and mechanical equipment. The basement contains the kitchens, store rooms, pantries, service dining room and quarters, together with a public portion, where one finds the oyster bar, the billiard room the barber shop, the valet's room, and a club valet's room, where a non-resident has all the privileges of a resident. The entrance floor shows the usual arrangement of spacious foyer, which here also serves as a lounge. The necessity of having public parlors or living rooms is obviated in this special type of building by the fact that each fraternity club has its own club quarters. Two large general dining rooms with service pantry between, office space for the management of the building, mail room, telephone and telegraph room, two small private dining rooms, women's reception room, one long club room, service entrance and elevators, as well as the private entrance and elevator for the Cornell Club, make up the arrangement of the entrance floor. On the first and second floors are located most of the 16 fraternity club rooms. Those on the first floor are larger, with high ceilings and spacious arched windows. Thus are provided club rooms of varying sizes to fit the requirements and membership of each fraternity. In addition to club rooms the second floor has a small gymnasium, three squash courts, lockers, lounges and showers. The bedroom floors have been planned with great care to eliminate all waste space and to provide as many rooms of varying sizes as possible, which are rented by members of the various fraternity clubs, or through "guest cards" by their friends.
The 16th floor is given up entirely to an open roof garden, a solarium, and loggias. The enclosed solarium 0n the south makes a delightful parlor for winter, while the deep open loggia 0n the north makes a cool and spacious retreat for the hot evenings of summer. Shallow arcades connect the solarium and summer loggia. By the center lobby on this floor these porches and loggias are accessible from the four main elevators of the building.
The design as a whole is consistently and logically worked out to serve the special purpose for which the building was erected, in the Renaissance style as developed in northern Italy. On the exterior the rusticated walls of the two lower floors are of warm, reddish brownstone, which harmonizes and blends well with the red brick used for the walls above. These walls have been broken up by bringing out piers between the windows of the center bays on each façade, and at alt the corners of the various wings. As all the cornice lines and corbeled string courses have been kept very flat and narrow, these projections of the walls or flat piers greatly increase the vertical effect of the several facades. Protruding brick in diaper arrangement emphasizes still more these piers, making a pleasant contrast with the smooth brick of the intervening wall surfaces which hold the window openings. Above the 11th floor the design acquires unusual charm and picturesqueness through the delightful way in which the architects have piled up, in retreating tiers, octagonal corner towers with graceful lanterns, low pavilions, tall arcaded loggias, heavily corbeled open balconies and slender turrets, all roofed with deep-toned red with high ceilings and spacious arched windows. Thus are provided club rooms of varying sizes to fit the requirements and membership of each fraternity. In addition to club rooms the second floor has a small gymnasium, three squash courts, lockers, lounges and showers. The bedroom floors have been planned with great care to eliminate all waste space and to provide as many rooms of varying sizes as possible, which are rented by members of the various fraternity clubs, or through "guest cards" by their friends.
The 16th floor is given up entirely to an open roof garden, a solarium, and loggias. The enclosed solarium 0n the south makes a delightful parlor for winter, while the deep open loggia 0n the north makes a cool and spacious retreat for the hot evenings of summer. Shallow arcades connect the solarium and summer loggia. By the center lobby on this floor these porches and loggias are accessible from the four main elevators of the building.
The design as a whole is consistently and logically worked out to serve the special purpose for which the building was erected, in the Renaissance style as developed in northern Italy. On the exterior the rusticated walls of the two lower floors are of warm, reddish brownstone, which harmonizesand blends well with the red brick used for the walls above. These walls have been broken up by bringing out piers between the wi11dows of the center bays on each facade, and at alt the corners of the various wings. As all the cornice lines and corbeled string courses have been kept very flat and narrow, these projections of the walls or flat piers greatly increase the vertical effect of the several facades. Protruding brick in diaper arrangement emphasizes still more these piers, making a pleasant contrast with the smooth brick of the intervening wall surfaces which hold the window openings. Above the 11th floor the design acquires unusual charm and picturesqueness through the delightful way in which the architects have piled up, in retreating tiers, octagonal corner towers with graceful lanterns, low pavilions, tall arcaded loggias, heavily corbeled open balconies and slender turrets, all roofed with deep-toned red tile, the whole design crowned and dominated by a rectangular penthouse, splendidly proportioned and well disguised by a heavy cornice, tile roof and massive balanced chimneys. No towering, turreted castle of the Arabian Nights, no picturesque hilltop castle of Maxfield Parrish's fertile fancy could be more delightful than this well ordered massing of temples, towers and turrets, which crowns and distinguishes the Fraternity Clubs Building.
Among the many details which give distinction and expression to the architecture of this building is the triple entrance door on 38th Street, with open arcaded loggia above, which shows a quiet dignity and refined restraint, characteristic of early examples of the Florentine style. Wrought iron anterns and window grilles lend interest to the rusticated facades of the two lower floors. On the sixth floor the center windows of the corner bays have been emphasized by arched openings and carved stone balconies to relieve the monotony of the rising tiers of windows and flat wall surfaces. These balconies. reminiscent of Florence cast pleasant shadows on the red brick walls and give spots of interest on the two principal façades.
Terra cotta has been used in the loggias and arcades which top the center mass of the building, for the caps of the octagonal brick columns, and for the pierced lattice-patterned balustrades between them. In the north or roof garden a marble pebble cement has been effectively used for the floor pavement, while the vaulted ceiling has two-colored marble chips applied to the colored stucco. The arches of these arcades are outlined with raised brick, as are the circular panels occurring at the top of each of the small square corner turrets which terminate the arcades. The penthouse forms a finial to the entire composition, the walls of which show small arched windows. used singly, coupled or tripled on each of the four façades. Delicate colonnettes are used in the double and triple windows. between which a vigorous diaper pattern in raised brick adds textural interest to the walls of this well disguised penthouse.
A harmony of color characterizes the exterior of the Fraternity Clubs Building, from the warm reddish brownstone of the lower stories up through the tall walls of brownish red brick with trimmings in red terra cotta, to the red tile roofs of the crowning towers and pavilions. The interior shows a further consistent use of the Florentine Renaissance style, not only in the architectural details, but also in the furnishings and mural decorations. Through a spacious vestibule on 38th Street the vaulted foyer and the stairhall are entered, in which the walls are paneled in travertine with marble pilasters and base, the vaulting decorated with fraternity emblems in low relief and richly colored designs in Pompeian red and blue, the floors paved with red and brown tile and covered with large rugs in Italian designs and coloring, giving to this entrance lobby and lounge the key to the interior decorative treatment. A straight hall leads from the street door to a formal marble staircase, which has a wrought iron and gilt bronze handrail. At right angles to this entrance hall is the lobby or lounge, with the manager's office at the east end and the entrance to the private dining and reception rooms at the west. In a small arcade at the left of the entrance is a haberdashery shop, balanced by a cigar and candy counter at the right. The reception and private dining rooms are paneled and painted, one in a dull antique green, and the other in old ivory. Doors, trim and furniture are in American walnut of a rich brown tone. Dark tile floor and sub-bases give a rich contrast in these rooms. The larger reception room has wall and overdoor panels decorated with borders and flower garlands in colors, suggestive of French inspiration. The furniture is upholstered in tapestry and velvet in dark tones of blue, brown and green. The large private dining room at the corner has wainscot and woodwork in antique ivory; wall panels are filled with English chintz in blue, ivory and mulberry.
Two large main dining roams complete the principal rooms on the entrance floor. That on Madison Avenue is particularly rich in effect, as the walls have high paneled wainscoting in dark walnut, against which seats upholstered in black leather have been built. The ceiling is elaborately decorated in color after the Italian manner, the walnut beams showing conventional designs in red, yellow and green on their soffits. Ornamental consoles support the beams, between which pattern in color relieves the panels of the ceiling. The high leaded glass windows are hung with curtains of heavy linen, old English in design, showing blue and brown on a buff ground. Cloisonne terrazzo paneled in three colors is used for the floors. Perhaps the most striking feature of this room is the furniture. The low arm chairs are painted Pompeian reel with black leather seats, and the tables are of walnut with black painted tops. The dining room at the southeast corner of the entrance floor is lighter in color treatment. The rough plaster walls, which are painted a deep buff, have a chair-rail decorated with running patterns in orange and black. The ceiling consoles and beams are richly finished in antique gilt, with designs in color on the soffits of the beams, and the plaster panels of the ceiling are painted a rich Italian blue. A massive fireplace with decorated plaster hood is the chief architectural feature of this room. Flower brackets and ventilation grilles finished in antique gilt and color make spots of interesting decoration on the walls. The cloisonne terrazzo used in alternating black and buff squares makes the floor of this room as rich and deep in tone as the ceiling. The chairs and tables are made of dark brown walnut.
The stairway of the entrance hall leads up to a formal corridor with a lofty, heavily paneled ceiling supported by sturdy fluted columns and pilasters in a well studied adaptation of the Greek style. The walls are painted rich green above a buff wainscot. Greek patterns in color ornament the capitals of the columns, the wainscot rail and ceiling line. Columns, pilasters and ceiling panels are painted light yellow, contrasting pleasantly with the green walls and the deep toned rugs which cover the cloisonne terrazzo floor. Stiff arm chairs in the Italian style and green bronze electric torches further emphasize the Greek treatment of this hall, upon which open eight of the Greek letter fraternity club rooms.
All of these club rooms are furnished and decorated in the Italian style, some more elaborately than others, as on the second floor where the high beamed ceilings are painted to imitate walnut and decorated in color. Warm rich colors of buff, gray and yellow are used for the rough plaster walls in the various club rooms. The law beamed ceilings of the various rooms on the third floor are all painted in light tones to increase the effect of height. Cement of a rich, warm brown, marked off in squares, is used for the floors.
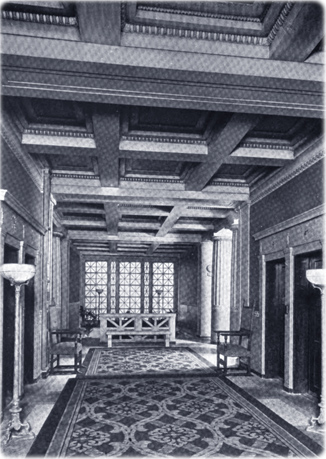 The
furnishings of all the club rooms show a successful combination of comfortable,
modern, upholstered arm chairs and sofas with chairs of English and Italian
styles, together with massive walnut tables for lamps and magazines, floor
lamps, small chairs and sofa tables and walnut bookcases with shelves and
cupboards. Heavy rugs in large Italian patterns, showing blue, red and buff,
cover the floors.
The
furnishings of all the club rooms show a successful combination of comfortable,
modern, upholstered arm chairs and sofas with chairs of English and Italian
styles, together with massive walnut tables for lamps and magazines, floor
lamps, small chairs and sofa tables and walnut bookcases with shelves and
cupboards. Heavy rugs in large Italian patterns, showing blue, red and buff,
cover the floors.
The enclosed loggia on the 16th floor, which is called the solarium, has plaster walls and vaulted ceiling, with the arch openings, windows and cornice line marked by red brick trim. Wicker and bamboo chairs and tables, iron flower stands, floor lamps and wrought iron chandeliers, together with the striped material of the window draperies, give a comfortable and congenial atmosphere to this high sun parlor, serviceable both summer and winter.
Elevator lobby, first floor.
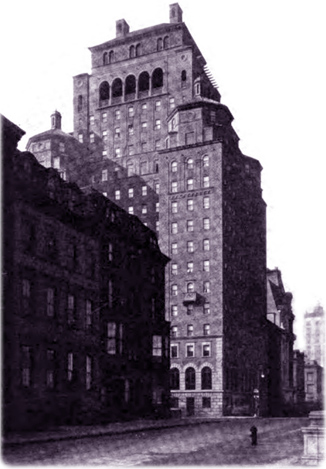
View looking south on Madison Avenue of the Fraternity Clubs Building. The buildings on the left, in the foreground, did not exist in 1931, now the place of the 28-story 261 Madison Avenue.
Fraternity Clubs Building - 1924
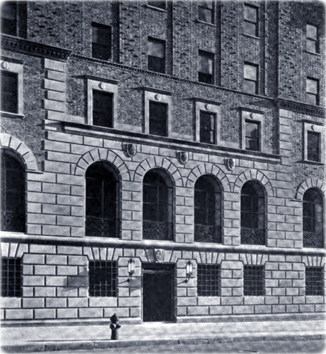
Entrance to Cornell Club on Madison Avenue.
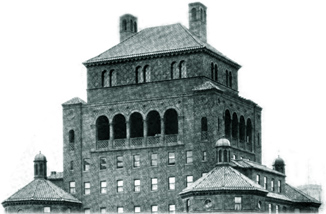
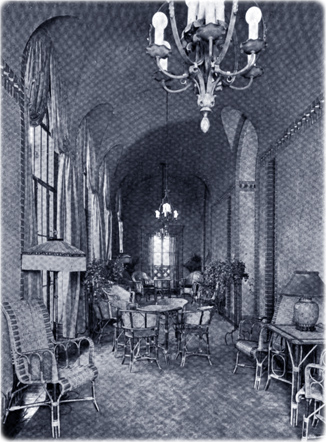
View looking north on Madison Avenue of the Fraternity Clubs Building.

Above, crowning corner towers and center pavilion with loggias. Below, entrance lobby.
Solarium
Main staircase.


View from the west of the arcade, corner towers and penthouse which crown the Fraternity Clubs Building, showing interesting texture of wall surface- produced by random projection of Bricks.
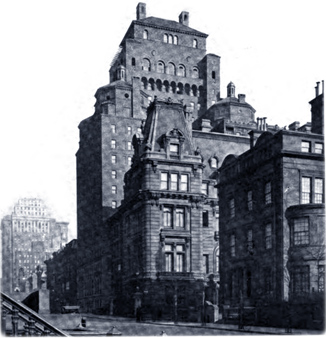
Madison Avenue
