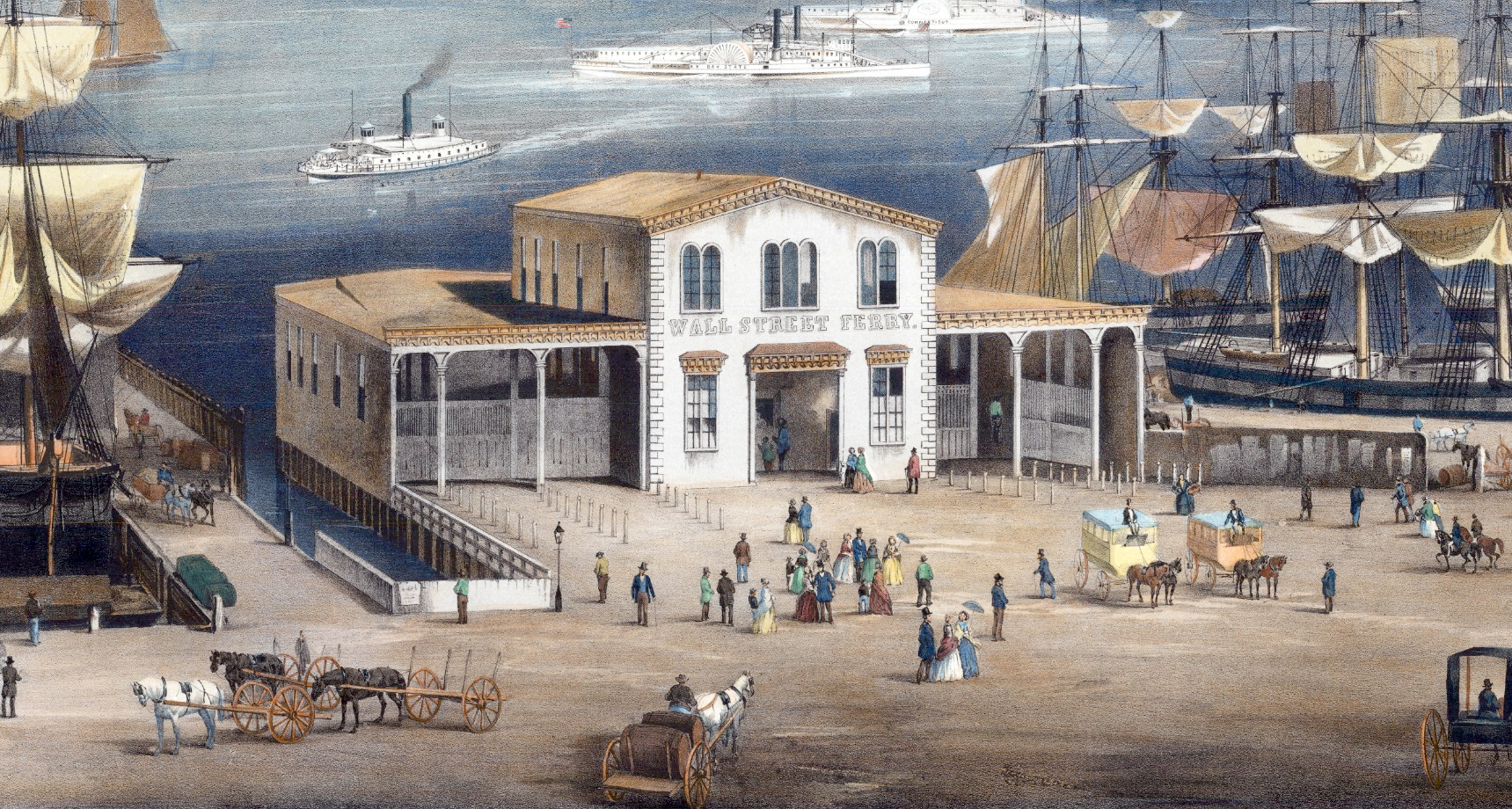
Wall Street Ferry - 1853
The old Wall Street Ferry House at the Foot of Wall Street, New York City, as seen from the spire of Trinity Church, then the tallest structure in Manhattan. Fragment of a painting by John William Hill (1812-1879). Lithograph in colors, on wove paper, by Benjamin F. Smith (1830-1927), copyright 1853. Published by Smith Brothers & Co., New York. Source: Barry Lawrence Ruderman Antique Maps.
Since about 1629, during the Dutch rule, there was a ferry house on the site, which was later replaced by a fortified entrance and a slave market in the 18th century.
The lease for the Wall Street Ferry was granted by the city on June 16, 1852, for ten years, to commence 15 months from that date. Jacob Sharp & Co. obtained the lease. It was regulated by the Common Council. Ferry-houses were built, on Brooklyn and on Manhattan, and were completed by April, 1853, with similar design. The ferry went into operation in May.
The ferry house at the foot of Wall Street was two stories high, with a front elevation of 30 feet. The entire front was 93 feet. Depth, 147 feet. The reception room was in the center, 20 x 40 feet. On either side two carriages gates and one passenger gate leaded to each bridge, which were covered the entire length. On the Brooklyn side, the ferry-house was built at the foot of a slope running from Montague Street. Three boast were built after the style of the boats running on Fulton Street.
By 1873, the Union Ferry Company, originally organized in 1839, controlled the Fulton, Wall Street, Hamilton and South Ferries.
The Wall Street Ferry closed on July 28, 1912.

|
Copyright © Geographic Guide - Old NYC. 19th Century Buildings. |
Wall Street Ferry - 1853
