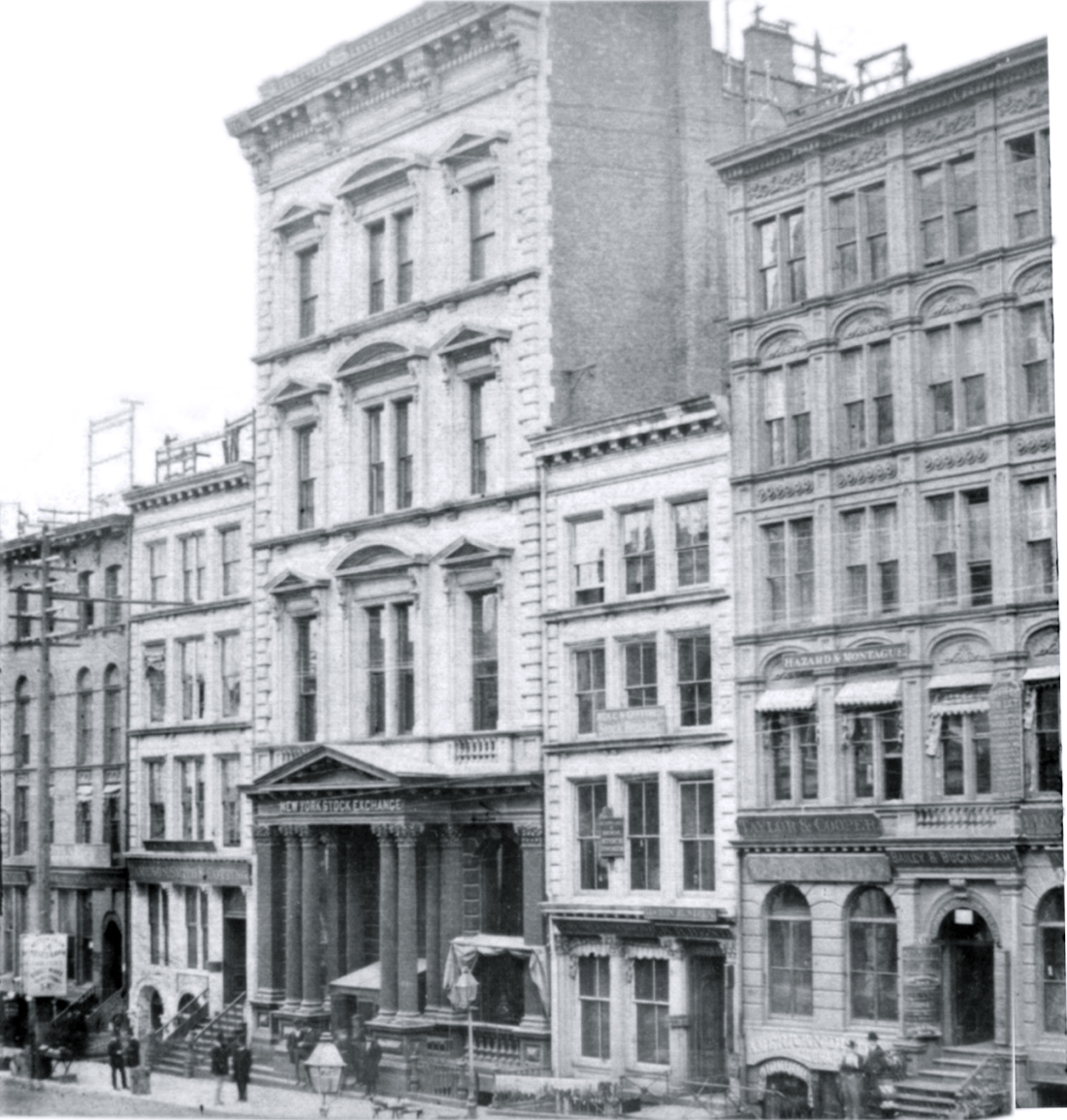
NYSE Original Building on Broad Street - 1870
The first New-York Stock Exchange building at 10-12 Broad Street (main front). Photograph dated approximately 1870 by the New York Public Library, the source. Continue below...

This four-story NYSE building was designed by architect John Kellum (1809-1871). The portico had eight Corinthians columns. No wood was used in the structure, considered to be thoroughly fire and burglar proof. The first floor was paved with tessellated marble that rested on iron beams inlaid with brick. The main front was on Broad Street. The building extended through 152 feet to the 4-6 New Street front and had a three-story lateral extension of 56 feet to Wall Street. The premises opened on December 9, 1865 (Saturday), for public inspection. It was the first permanent home of the NYSE.
In 1871, the building was reconstructed and remodeled internally. The major alteration was the removal of the second floor, allowing the main room to rise to a height of 55 feet, and to be better lit and ventilated. From 1880 to 1881, the building was extended to encompass the adjacent building (on the left in the photo above).
NYSE Original Building on Broad Street - 1870

|
Copyright © Geographic Guide - 19th Century Pictures of NYC. Manhattan. |