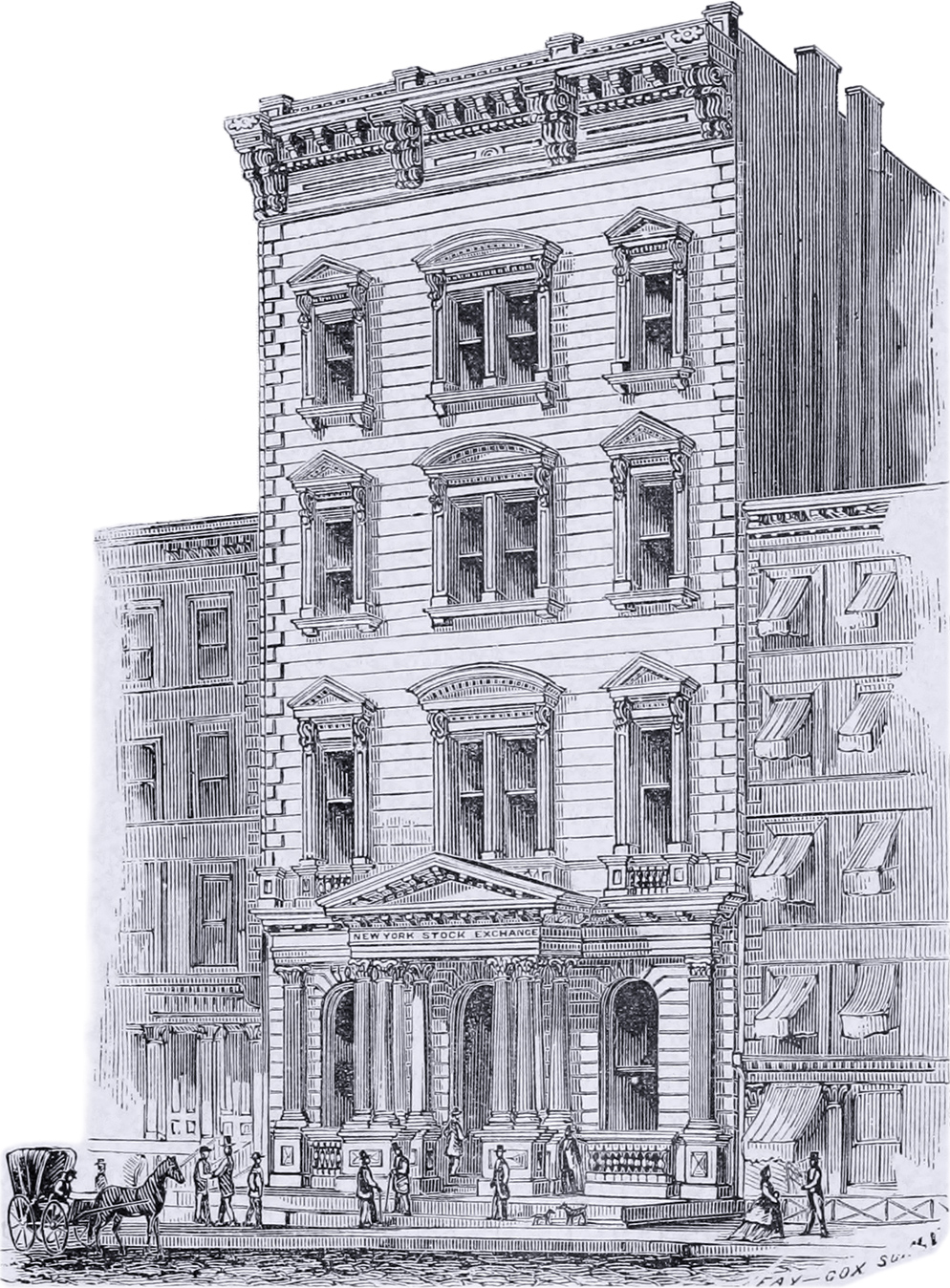
First NYSE Building on Broad Street - 1868
This was the first purpose-built New-York Stock Exchange building at 10-12 Broad Street (main front). Illustration published in The Great Metropolis; a Mirror of New York by Junius Henri Browne, 1869 (Preface signed in December 1868). Engraving by Fay & Cox.
Continue below...

Before
moving to 10 Broad Street, the NYSE had occupied the Lord's Court building at
William and Beaver streets and Exchange Place, since 1856.
On September 26, 1863, the New York Times announced "It is understood that the regular Board of Stock Brokers have purchased the old Government stores, Nos. 10 and 12 Broad-street, and design converting them to the purpose of the Association. The price is stated to have been $200,000. A privilege of twelve feet wide to and on Wall-street, for the main entrance, has also been secured".
The first purpose-built NYSE building was designed by architect John Kellum (1809-1871). It was a four-story structure made of iron, stone and brick, with a white marble façade in a mix of Neoclassical and Second Empire styles. The Broad Street front was 44 feet 11 inches in width and 92 feet in height, measured from the sidewalk to the topmost elevation of the masonry above the cornice. Eight Corinthians columns in the portico, 19 feet in width. No wood was used. The first floor was paved with tessellated marble that rested on iron beams inlaid with brick.
On August 21, 1865, the New York Times referred to the NYSE building, still been finished, as "magnificent triumph of architectural skill and beauty on Broad-street".
The building was considered to be thoroughly fire and burglar proof. The vault was built of granite with two entrances with iron doors. Inside the vault there were three tiers of iron safes, about two hundred for the use members of the board.
On the floor above was a large public room for the use of the open boarders, who did their business on the curbstones all day long. They were known as curb brokers. The room was 45 feet wide, 154 feet long and 22 feet high. It was well lit and had a tessellated floor. Admission $200.
On the floor at New Street, was a room 84 feet by 60 feet in extent for the Stock Exchange use, where the board met. There were also other meeting rooms and a printing room at the top of the building.
The premises opened on December 9, 1865 (Saturday), for public inspection. It was the first permanent home of the NYSE. The main front was at 10-12 Broad Street. The building extended through 152 feet to the 4-6 New Street front. It had a three-story lateral extension of 56 feet to Wall Street.
In 1871, the building was reconstructed and remodeled internally, from May to September 16, when it opened for public inspection. The principal alteration consisted in the removal of the second story floor in which was located the regular board room. This gave the main room a height of 55 feet and allowed it to be better lit and ventilated.
On April 23, 1880, the New York Times announced that the Stock Exchanged had adopted the plan devised by architect James Renwick Jr. (1818-1895) for the enlargement of the building. Adjoining buildings on Broad Street and New Street were purchased and demolished for the enterprise. The work of alteration began in June. A mansard roof was added and the portico was widened. It was completed in 1881. The board room, near New Street, was expanded again in 1887 toward Broad Street.
In the late 1890s, the building was again overcrowded and a new structure was deemed necessary. This old building was demolished in 1901 to make way for the present neoclassical structure at 18 Broad Street, erected between 1901 and 1903.
First NYSE Building on Broad Street - 1868
Fragment of a map released in 1894, showing the NYSE Building in the block bounded by Exchange Place, Wall, Broad and New streets. Additional text in red.

|
Copyright © Geographic Guide - NYC, Images and History. |