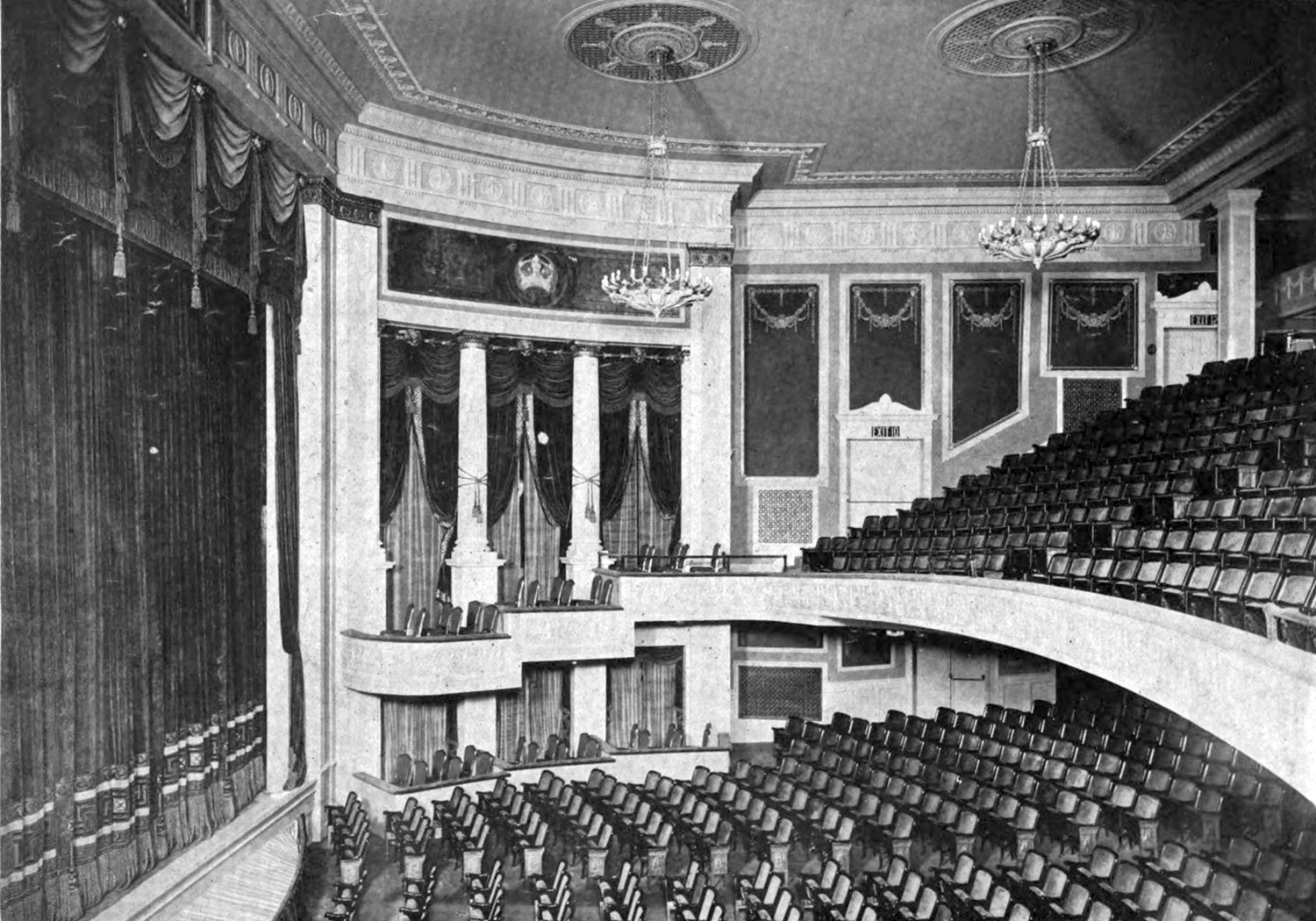
Broadhurst Theatre, Interior Architecture - 1918
The Broadhurst Theatre's original interior architecture. Photograph of the auditorium published in the Architecture and Building magazine, January, 1918. Text that accompanies this photo in the magazine: «BROADHURST THEATRE, NEW YORK CITY. Herbert J. Krapp, Architect. Built by Edward Margolies; ornamental and plain plaster−McNulty Bros., Inc.; curtain, box and stage draperies−Dickie & Kelly; mural decorations and paintings−Unitt & Wickes; Victoria Plush Mill materials used.»
Broadhurst Theatre is located at 235 West 44th Street, Theater District, Midtown Manhattan. The Broadhurst opened on September 27, 1917, with George Bernard Shaw's comedy Misalliance. The building was was designed by Herbert J. Krapp and built for the Shubert brothers and is operated by the Shubert Organization. It has 1,218 seats across two levels. Its façade and the auditorium interior were designated New York City landmarks in 1987, considered to be "one of the historic theaters that symbolize American theater for both New York and the nation".

Broadhurst Theatre, Interior Architecture - 1918

|
Copyright © Geographic Guide - Photos of NYC, Historic Buildings 20th Century. |