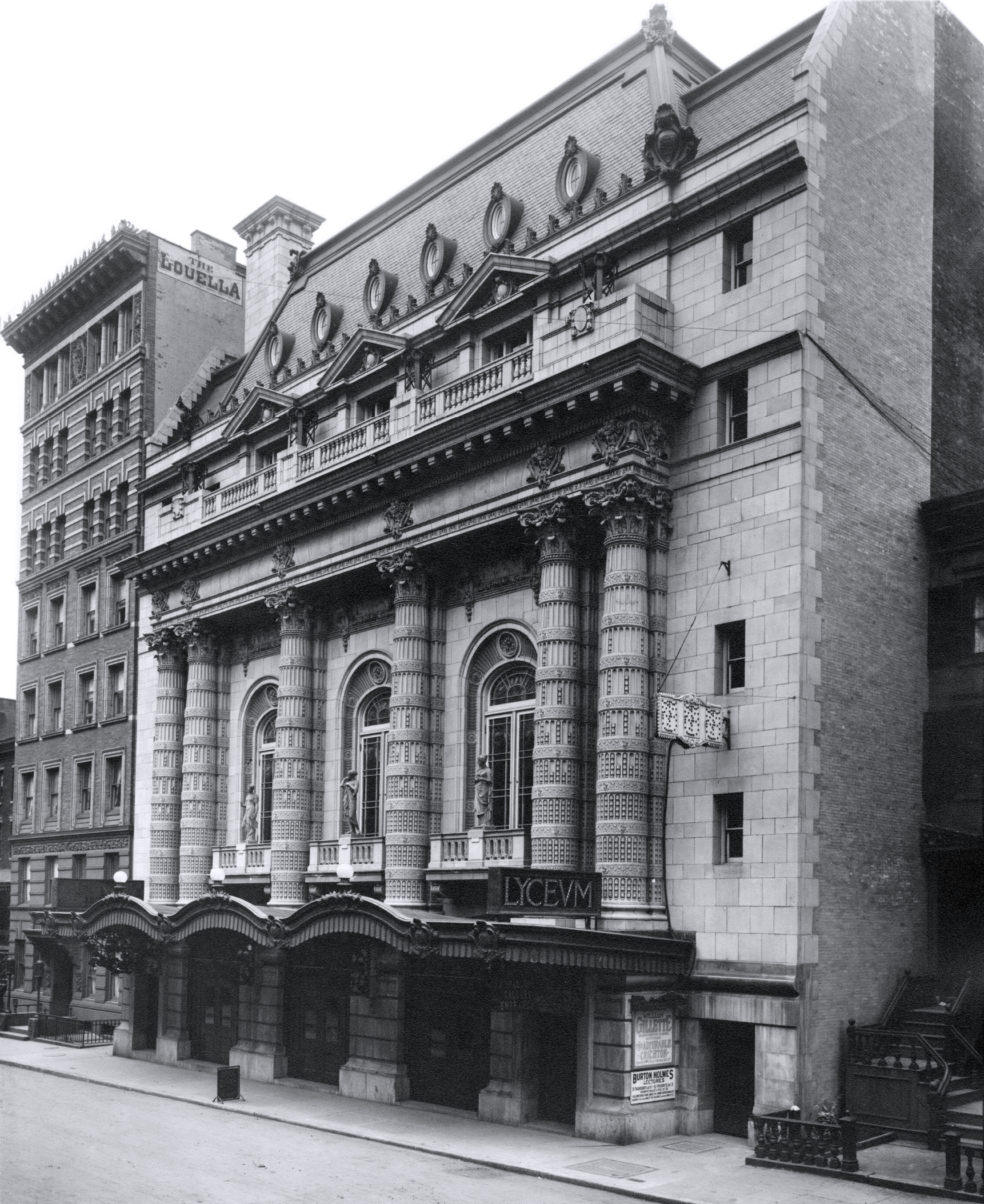
Lyceum Theatre, West 45th Street - 1904
The original structure of the Lyceum Theatre, about 1904. Photo by Geo. P. Hall & Son, New York Historical Society. The photography firm George P. Hall & Son operated in Manhattan from 1886 through 1914.
The Lyceum Theatre, at 149 West 45th Street, between 7th Avenue and 6th Avenue, opened in 1903 and still stands as one of the oldest surviving Broadway venues, and the oldest legitimate theatre in continuous operation in New York City. The theater was designed by architects Henry B. Herts and Hugh Tallant in the Beaux-Arts style and built for theatrical producer and manager Daniel Frohman. The façade became a New York City landmark in 1974, and the lobby and auditorium interiors were similarly designated in 1987.

Here, a text published in the Architects' and Builders' Magazine, January, 1904:
«THE LYCEUM THEATRE, Forty-Fifth Street, Near Long Acre Square.
The New Lyceum, built from the plans of Herts & Tallant for Daniel Frohman, carries out his ideas of what a theatre building should be in its most. complete sense. Back of the stage on 46th Street there is a ten-story building, which contains a stage carpenter shop, a large scene-painting studio, a costume-makers' establishment, and ample storage room for all appliances. Dressing rooms for some two hundred people are also located there.
The façade of the main theatre building is built in gray limestone, very richly ornamented. The massive pillars and superimposed cornice form the characteristic features. The "Marquise," which extends the entire length of the front and out to the curb line, is built of iron and glass. It furnishes accommodation for eight carriages at once, and the three large vestibules of the theatre give quick and easy access to the interior.
The auditorium, well shown in the illustration following, is noticeable for its great width in proportion to the depth. In this way the seating capacity is maintained, and all seats are brought nearer the stage, thus greatly improving the site lines. The cantilever balcony construction, similar to that in the New Amsterdam, is followed here. The stage is eighty-nine feet wide and thirty-seven feet deep, with a wide recess at the back of forty feet which will be of great advantage in scenic productions, as the total of seventy-seven feet gives in reality a very deep stage, and effects of great distance can be arranged more advantageously here, perhaps, than on any other stage in the city. Another interesting feature is the entrance from Forty-sixth Street, through which horses and carriages may be driven directly onto the stage. The proscenium opening is thirty-five. feet wide and thirty feet high. The stage proper is built of a series. of elevators, with a drop of thirty feet to the bottom of the sink, so that an entire scene can be dropped below the stage instantly and the auxiliary stage slipped over it. The decoration is a marked contrast to the New Amsterdam Theatre, being subdued in tone and characterized by elegance and refinement. The prevailing browns and old gold, together with the diffused lighting effects are most harmonious. It is a theatre that strikes one as being intended for a high-class dramatic performance before a refined and cultured audience.»
Lyceum Theatre, West 45th Street - 1904
|
Copyright © Geographic Guide - Photographs 20th Century NYC. Theaters. |
