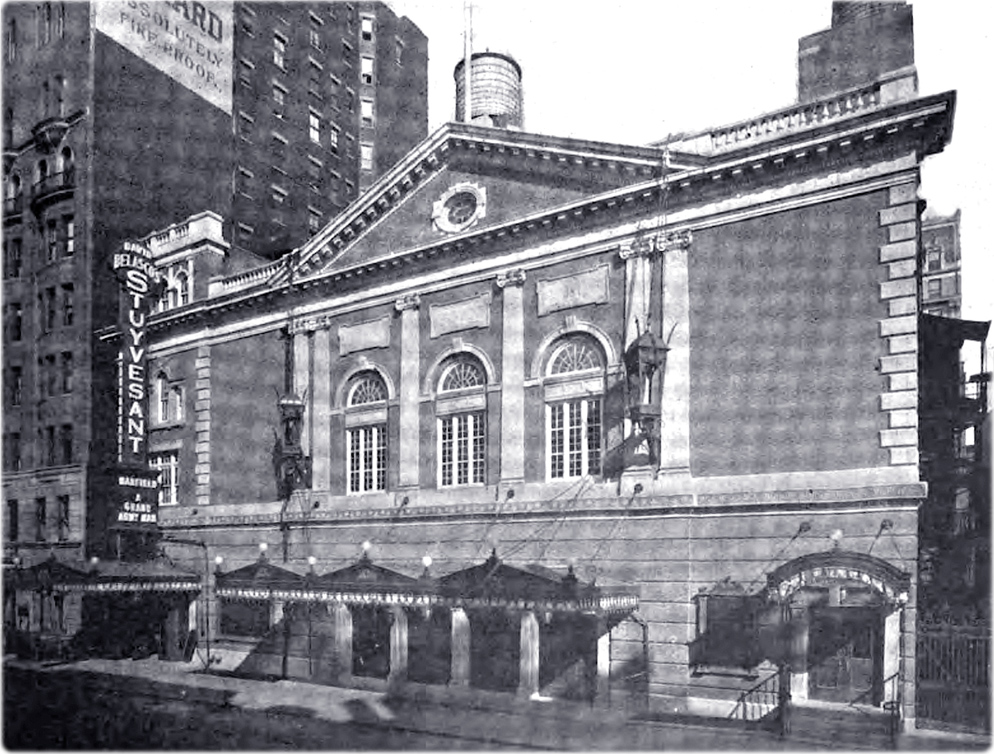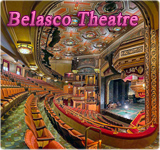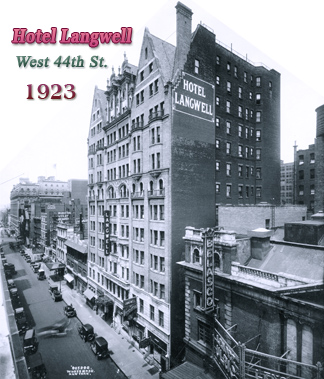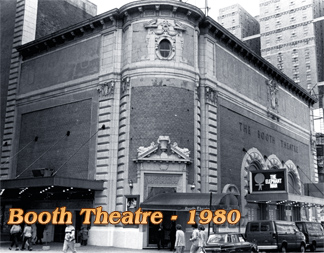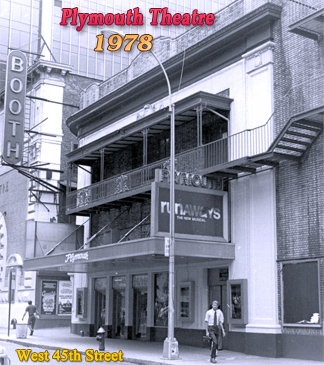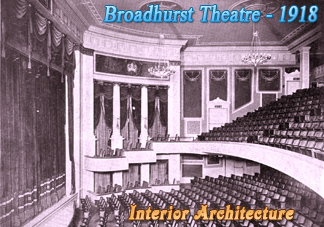The
Stuyvesant Theatre, now Belasco Theatre at 111
West 44th Street, between 7th Avenue and 6th Avenue, showing the musical
A Grand Army Man. Photograph published in the Architects' and Builders'
Magazine, November 1907.
Here the text that accompanies the photo above in the magazine:
«THE STUYVESANT THEATRE. GEORGE KEISTER, Architect.
This new theatre is the first to be built under the revised code of the building law governing theatre construction. It occupies a lot on the north side of Forty-fourth street, having a frontage of 125 feet and a depth of 110 feet. There is a court ten feet wide extending entirely around the building, making the actual ground covered 105 feet on the front and 100 feet deep. The exterior is built of hard-burned, dark red brick with light terra-cotta trim. The entrance vestibule and doors are of bronze, a finely executed piece of work by John W. Rapp.
In plan, the house is of the broad, shallow type usual in modern theatres. The total seating capacity is about 1,100. There are 450 seats in the orchestra with only 15 rows of seats. The boxes are twelve in number. There are two good balconies, which are constructed on the cantilever system without piers. Reinforced concrete has been used in building the framework of these balconies. There are ten exits on the main floor, which gives a ratio of one exit to every forty-five persons at this level. The proportion decreases so that there is one exit to every sixteen persons in the house, when the exits on the upper floors and the fire escapes are included.
The chairs in the theatre, which were constructed by the American Seating Company, are of elegant design. The framework consists of decorative columns, supporting massive carved armrests. The seats and backs are covered with heavy Spanish leather. A burnished bee, cleverly initialing the names of both the owner and builder of the house, and also emblematic of the genius and energy that has created the structure, decorates the back of each seat.
As to the stage arrangements, these are the most complete of any in the city. The stage loft, seventy-six feet high, has a capacity of 110 ropes, with four fly galleries. In the centre of the stage is a large elevator, 10x18 feet, which makes possible the lowering of all properties in the basement for storage. This basement is thirty-two feet deep. All the dressing rooms are grouped.
The decorations of the house are in soft tones of brown which is extremely harmonious. The mural decorations are also soft in tone and harmonize with the rest.
The lighting fixtures are for the most part of the concealed type, the light being diffused through ornamental glass. The ceiling has twenty-two stained glass panels, which are decorated with shields. and heraldic designs of the coat of arms of famous dramatists, authors, and those of the nations. which have contributed mostly to the dramatic art. Among these is a shield bearing the coat of arms of Stuyvesant, in whose name the theatre is dedicated.
There are some 4.500 electric lights, distributed over the stage. The foot-lights differ from the usual arrangement by the divison into seven sections, each one being separately controlled, so that any part of the stage can be thrown into relief if desired. They are carried in iron conduits, with iron outlet boxes, with receptacles for the various colors. There are five rows of border lights, with 270 lamps in each. Eighty-eight plugging sockets are arranged about the fly gallery and stage, to be used when desired for the electric calcium lights.
The stage switchboard is of the latest back-connected pattern. There are no current-carrying parts on the front of the board; all switches and fuses are at the back of the board, being easily accessible. This board, which is probably the largest theatre board in the world, may be set at a moment's notice to work dimmers or switches individually, collectively or in any desired combination. It was manufactured by J. S. Pennefather, of New York City, and modified to meet the ideas of Mr. Louis Hartman, Mr. Belasco's chief electrician.
The circuits are so arranged that the most flexible lighting effects can be obtained. The dome lighting is a special feature, designed by Mr. George Keister, the architect.
There are two separate sets of mains, of 1,500,000 c. m. capacity, which extend from the main distributing board. in the front cellar to the stage switchboard and sectional panels below the board, where branch fuses can reached.
The wiring equipment was installed by Nimis & Nimis, of New York City, and is said to be the most complete system in America. It meets the latest requirements of the National Board of Fire Underwriters in every respect.
Mr. Belasco, for whom this theatre was built, has taken a personal interest in its construction throughout and many of his ideas have come to realization in the building, which has cost about seven hundred and fifty thousand dollars.»
