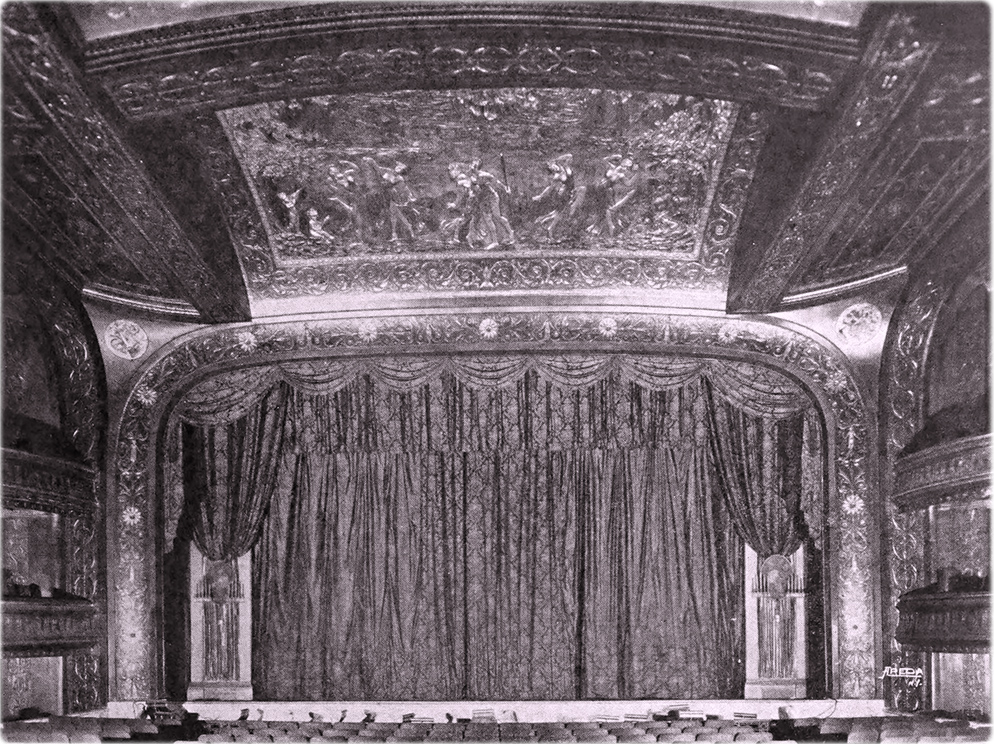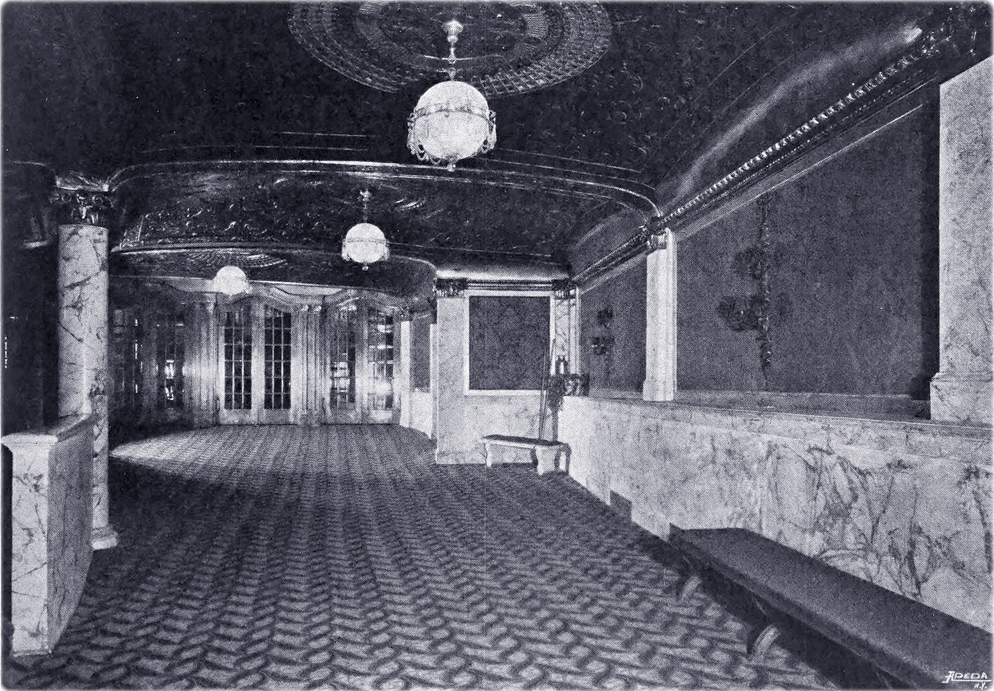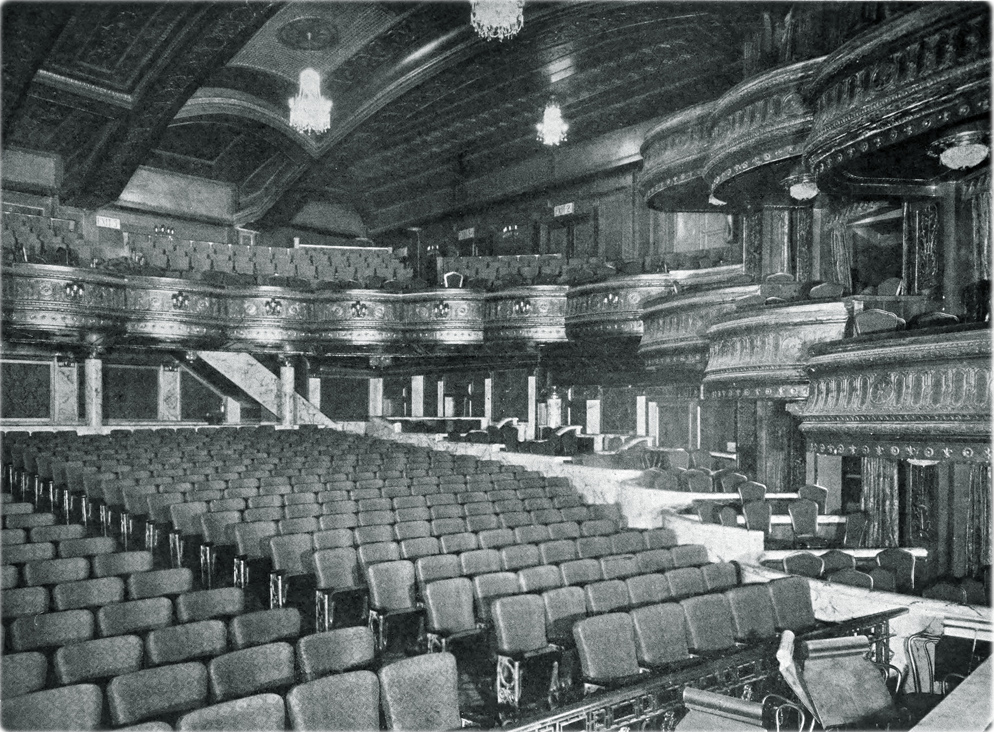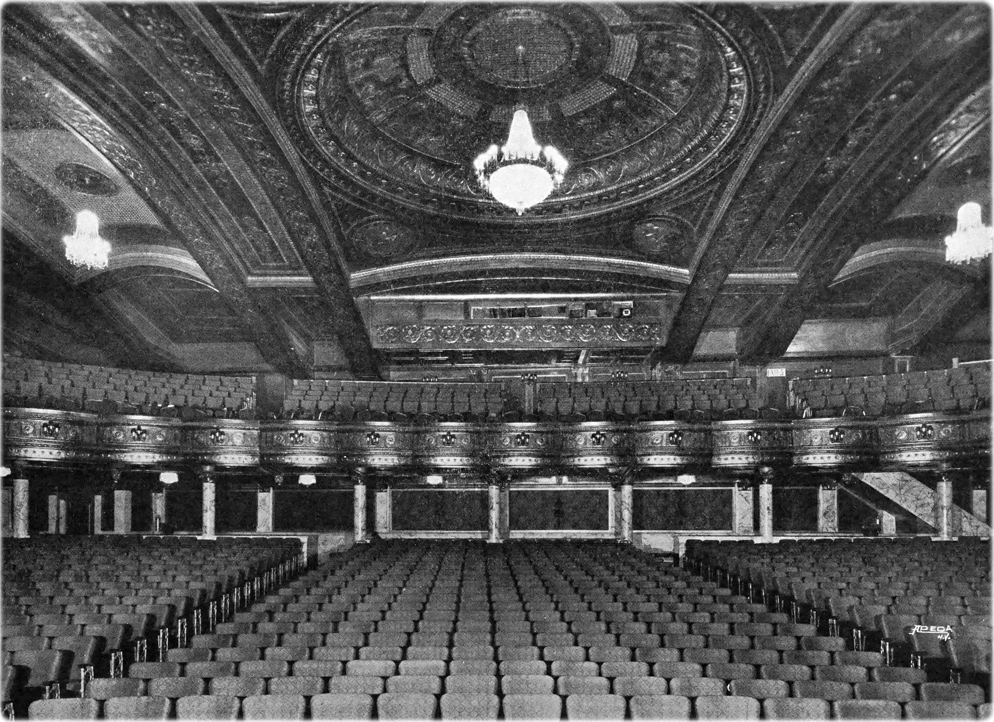|
Copyright © Geographic Guide - Historic Theaters in New York City. |
Winter Garden Theatre, Interior Architecture - 1923
Interior architecture of the Winter Garden Theatre at 1634 Broadway, which opened in 1911 in the Midtown Manhattan, operated by the Shubert brothers. The first floor interior, including the auditorium was designated a New York City landmark in 1988. Photographs published by the William T. Comstock Co. in the Architecture and Building monthly magazine, April 1923. Continue below...
|
Copyright © Geographic Guide - Historic Theaters in New York City. |

Here is the article by Herbert J. Krapp, the architect, published in the Architecture and Building magazine, April 1923:
«The building which houses the Winter Garden has been remodeled once again and becomes a new playhouse.
In 1911 the Winter Garden was created out of the one time horse auction ring and still earlier armory building which was the original house. There is little to remind one in the new structure of what was formerly on the site. A complete transformation has been effected in the theatre and it reopens its doors as an intimate playhouse, presenting a different style of entertainment from that which has been associated with the building. Several months ago the Messrs. Shubert decided to rebuild the theatre, making it cozier and more intimate. With this end in view the interior of the structure was completely removed. Three shifts of men were continuously employed from November in reconstructing the theatre and upon its completion it presents the aspect of an entirely new building. Only the exterior of the Broadway side of the house remained the same. On the Seventh avenue side an elaborate exterior has been built in keeping with the growing theatrical importance of that street.
While the seating capacity of the Winter Garden remains practically the same, a new arrangement of the chairs has been installed, giving the spectators a better vision of the stage and at the same time affording the actors a closer contact with the audience. The architectural scheme of the interior is designed to permit an unobstructed view of the stage—a detail that is necessary when musical productions with their unusually large number of dancing features are considered. A “grand promenade” in the rear of the auditorium extends from Broadway to Seventh avenue. New carpets have been laid and new seats, built primarily for comfort, installed. An unusual feature is an interior foyer on each side of the auditorium. Gold and cream are the colors employed in the decoration.
One of the decorative features is a sculptural panel in the ceiling of the auditorium, 30 by 40 feet, entitled “The Shepherd’s Dream.” Embroidered silk damask panels of mulberry tone have been employed in the walls of the auditorium. New velvet carpets also carry out the mulberry color scheme. The carpets and panels were made to order.
There are fifty boxes in the new playhouse, twelve of which are located on the orchestra floor and extend along the sides of the auditorium. Synthetic marble has been employed in the decoration of the boxes as well as along the rear of the auditorium. New lights and chandeliers have been installed throughout.
The stage, which was the largest of any theatre in New York excepting the Hippodrome, the Capitol and the Metropolitan Opera House, has been reduced in size. The proscenium arch has been lowered and narrowed, though the dimensions of the stage are to be nearly the same as heretofore, permitting the elaborate presentations which have always been identified with the playhouse. The apron of the stage, which formerly extended five feet in a semicircle, has been eliminated, bringing the players much closer to the audience. Taking advantage of the closing of the theatre every modern appliance known to the American stage has been installed, including a new lighting system and counterweight devices for the handling of scenery.
Under the new policy of the theatre smoking is not permitted. The runway, a popular feature of the theatre since the first production in March, 1911, has been discarded as no longer necessary, with the establishment of a new form of entertainment, embracing musical plays with definite characters, situations and plot.
Herbert J. Krapp [1887–1973] was the architect of the new playhouse. The electrical contractors were Edwards Electric Construction Co. The draperies were supplied by Robert Dickie and the curtains and wall coverings were supplied by Louis Kuhn Studio. The stage equipment and rigging were supplied by Peter Clark.

The proscenium
The foyer, Herbert J. Krapp, Architect. Max Levy, Electrical Engineer.


Winter Garden Theatre, Interior Architecture - 1923

Auditorium