
Old Waldorf-Astoria Hotel
Interior Design
The two buildings of the Old Waldorf-Astoria Hotel, located on Fifth Avenue, from 33rd to 34th streets, were designed by Henry J. Hardenbergh, of New York, and erected under the personal supervision of George C. Boldt, the first proprietor and lessee of both hotels. It was one of the finest and most famous hotels in the world.
The Waldorf Hotel was opened for business on March 14th, 1893, but decorators and the furnishings were allowed to come into the uncompleted building the year before.
The Astor Gallery alone, in the style of Louis XV and an exact replica of the historic Crystal Room at the Soubise Palace, in Paris, would have been a great acquisition of itself, for any hotel. Yet it was overshadowed by the main ballroom adjoining. To paint its lesser murals in the Astoria, Turner and Low and Simmons were summoned by Colonel Astor; for its giant ceiling the genius of E. H. Blashfield was employed.
The semi-public character of the Astoria, completed in 1897, was reflected also in its spacious rooms upon the ground floor. Into it — upon the 34th Street side of the enlarged and hyphenated hotel — were moved the offices and accounting departments of the combined establishments. An open court, a twin to the Palm Garden, but a full two stories in height, was built adjoining that room. And likewise a Fifth Avenue restaurant similar in size and type and immediately adjoining the Fifth Avenue restaurant of the original Waldorf. The men's cafe was moved out of the Oak Room and into the Astoria, and Mr. Boldt conceded to it at last, a standing bar, a huge affair (eventually four-sided), which at once became a tremendous success and which was in no little way responsible for the Waldorf-Astoria becoming known in New York as "the club of all clubs." In its cafe at five in the afternoon could ever be found the representative men of the town. To that room Wall Street adjourned at the close of business downtown. And the late tickers buzzed with the gossip of what was being said and done at the Waldorf that evening.
As a final concession to a really public institution, there was "Peacock Alley," as some irrepressible reporter immediately dubbed the glorious main corridor along the Thirty-fourth Street side of the hyphenated hotel. If the Waldorf-Astoria was "the club of all clubs" of New York, Peacock Alley was at once "the street of all streets."
Main source: The Story of the Waldorf-Astoria by Edward Hungerford, published about the second decade of the 20th century.
More: the History of the Old Waldorf-Astoria ►

|
Copyright © Geographic Guide - Historic Hotels in NYC. |
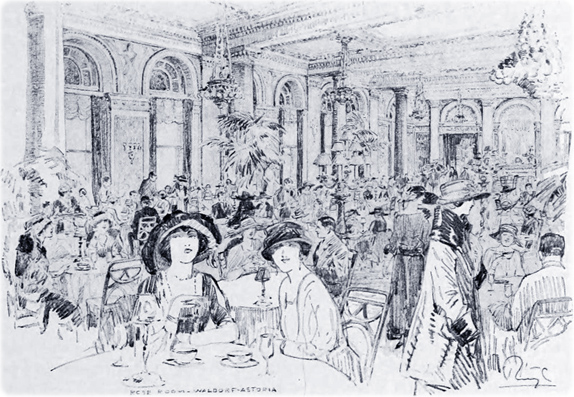
Images from the mailing card of the Old Waldorf-Astoria.
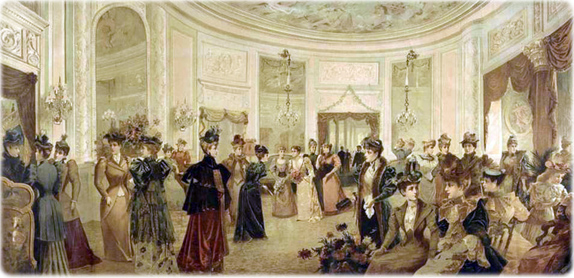
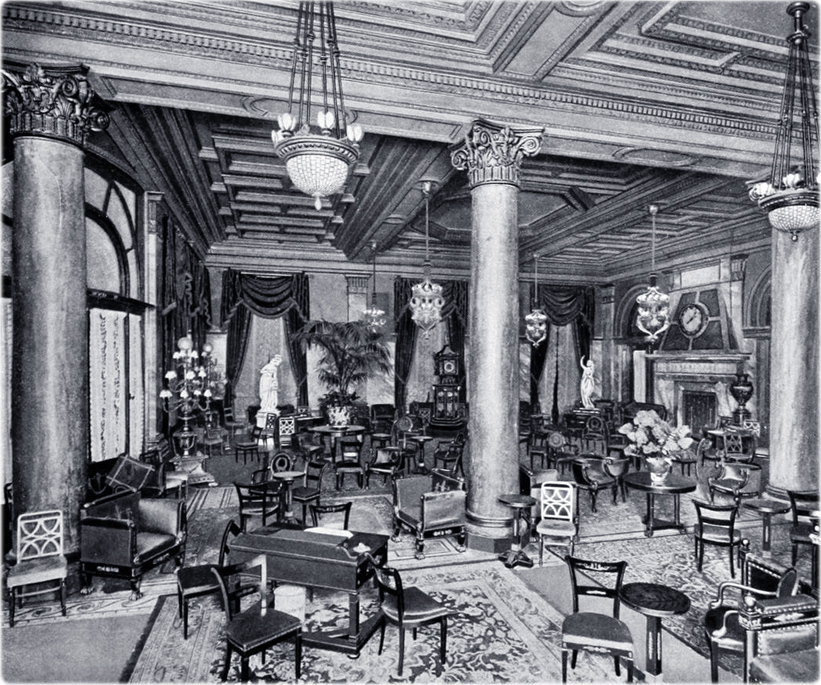

Tea in the Rose Room from a drawing by Louis H. Ruyl (The Story of The Waldorf-Astoria).
Above, main foyer of the Astoria, with classic elements. Below, Marie Antoinette room in the Waldorf (The Waldorf-Astoria, by George C. Boldt, 1903).
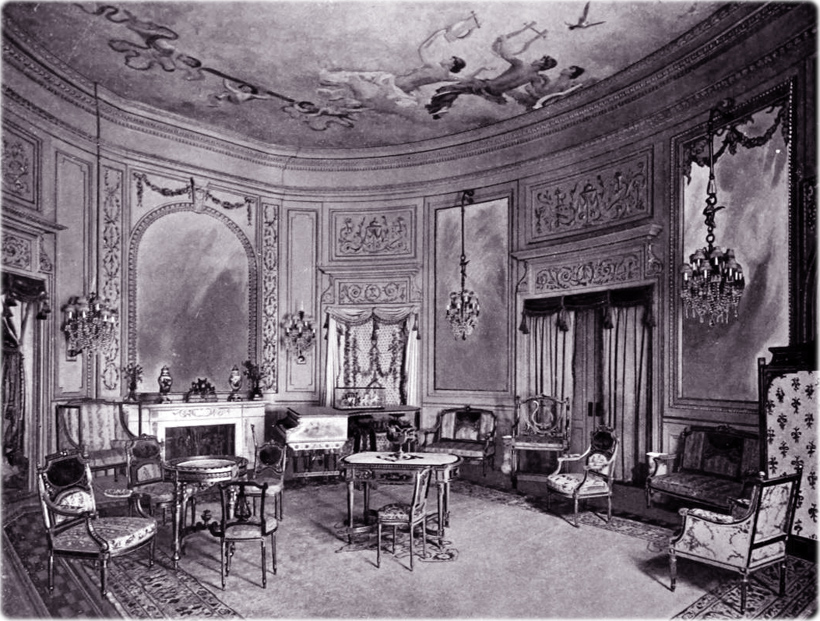
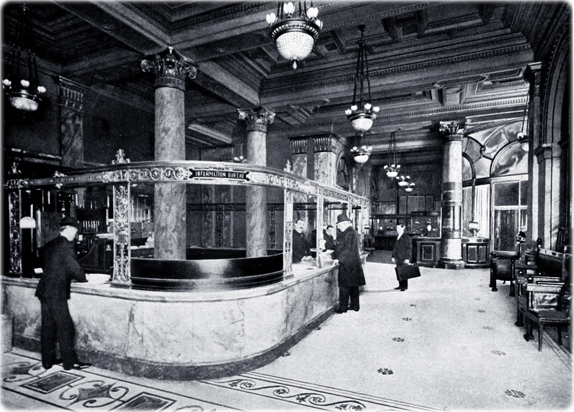
Turkish room in the Waldorf (The Waldorf-Astoria, by George C. Boldt, 1903).
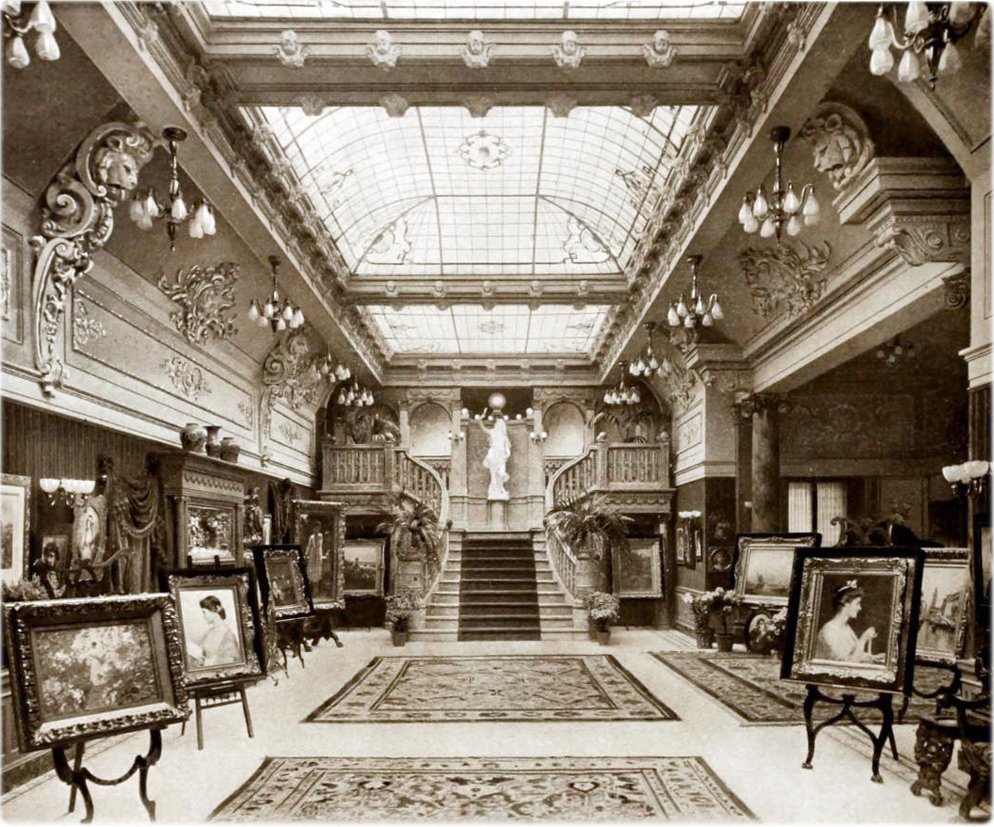
An "At Home" in the Octagon Room of the Waldorf (Sackett & Wilhelms Litho. Co., New York: c. 1894, printed as a promotion for woman's hats for the Hill Brothers, 564 & 566 Broadway).
The main office at Waldorf-Astoria (The Waldorf-Astoria, by George C. Boldt, 1903).
The West Foyer of the Astoria Hotel (Rotograph Company, about 1902).
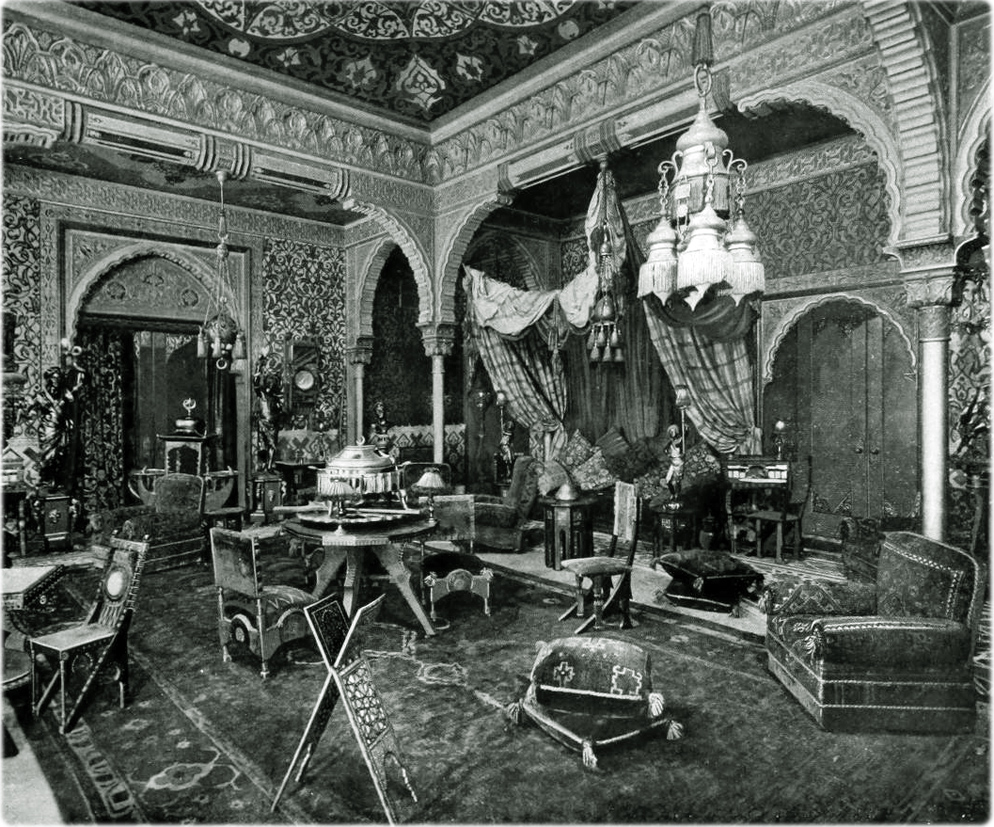
Photographic studio in the Astoria (The Waldorf-Astoria, by George C. Boldt, 1903).
Interior Design
