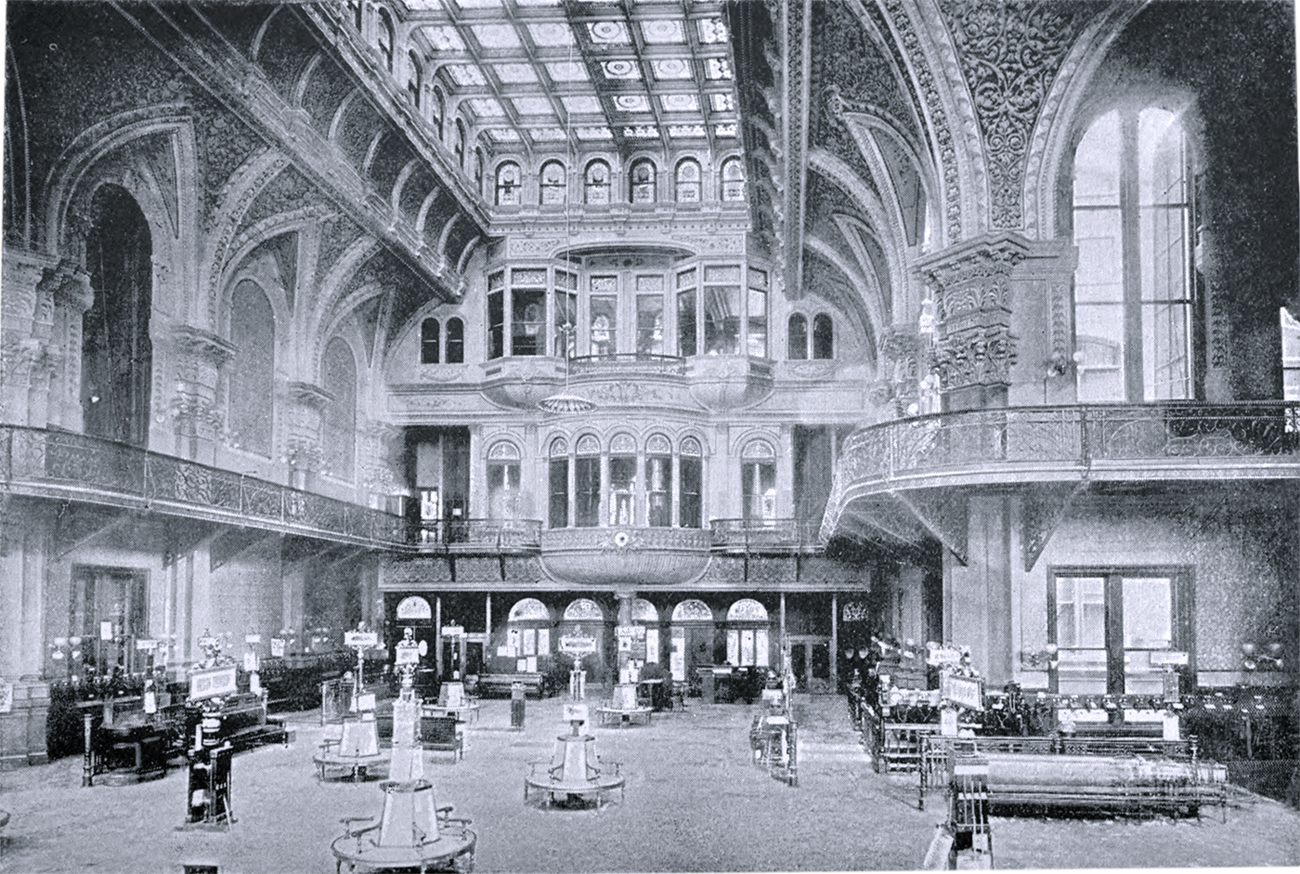
New York Stock Exchange Interior Architecture - 1892
Inside the New York Stock Exchange. Interior of the main floor. Photo published in the King’s Handbook of New York City…, by Moses King, 1892. The NYSE moved to this site in 1865, in the old building, which expanded in 1881 and was demolished in 1901 to make way for the present neoclassic structure.
Here some text that accompanies this photo in the King’s Handbook:
«The New-York Stock Exchange is without question one of the most important commercial and financial bodies in the world. The economic usefulness of the Stock Exchange, and the true reason for its growth and present prosperity, is that it furnishes the facilities by which a regular and constant market for the securities of great corporations of the country is maintained, a market never without buyers or sellers, and one in which quotations can be obtained without difficulty or delay. The internal development of the country has been mainly the work of capital associated in corporate form. Without a ready market for the immense mass of shares and bonds that are created in this way, money would not be so freely invested in railroads and other undertakings. The Stock Exchange is the mechanism that supplies this, and the speculation, which the unthinking regard as its sole object, is really only an incident to its useful functions. But whatever view may be taken of the subject, the institution under consideration is certainly a power in the land, and an element of prime importance in maintaining the commercial and financial supremacy of New York.
The Renaissance façade of the Stock-Exchange building rises on Broad Street, a few doors from Wall Street. The lot it occupies is irregular in shape, extending through to New Street, and has a narrow wing with an entrance on Wall Street. The executive offices occupy the Broad-Street side, and nearly the whole interior of the building is given up to the large hall or Board room in which the transactions of the Exchange are carried on. This apartment is T-shaped, being 141 to 145 feet in its greatest dimensions, while the ceiling (decorated in arabesque, with large skylights for light and ventilation) is from 60 to 80 feet above the floor. The total area of the room is nearly 14,000 square feet. A gallery reached from the Wall- Street entrance extends around three sides, from which spectators who are admitted between 10 A. M. and 3 P. M. (the hours during which the Board is in session) may look down upon probably the busiest scene in the world. A railing, with openings at intervals, surrounds the outer edge of the room, and leaves a narrow space for clerks and subscribers, who for a payment of $100 per annum obtain certain privileges. The floor within the railing is sacred to the members of the Exchange and the uniformed attendants. On the New-Street side is a lofty rostrum for the Chairman, who with a blow of the gavel calls the Exchange to order, opens and closes its sessions, and makes announcement of admissions, deaths, failures, or other formal communications. At intervals throughout the floor are ornamental iron posts bearing the names of some particular stock, as "New-York Central," "Lackawanna," and so on. Every portion of the room in fact is given over to some particular security, and transactions between the brokers must be made, in what is technically called the proper "crowd," openly, in the presence of other brokers who may desire to trade in the stock in question. Formal rules govern the trading. The first bid or offer made has priority, until accepted or displaced by a higher bid or lower offer. Other regulations prohibiting fictitious or "washed" quotations. And the strictest rule of all is, that a commission of 1-8 of 1 per cent, on the par value must be charged for buying or selling securities...»

New York Stock Exchange Interior Architecture - 1892
|
Copyright © Geographic Guide - Old NYC Architecture. |
