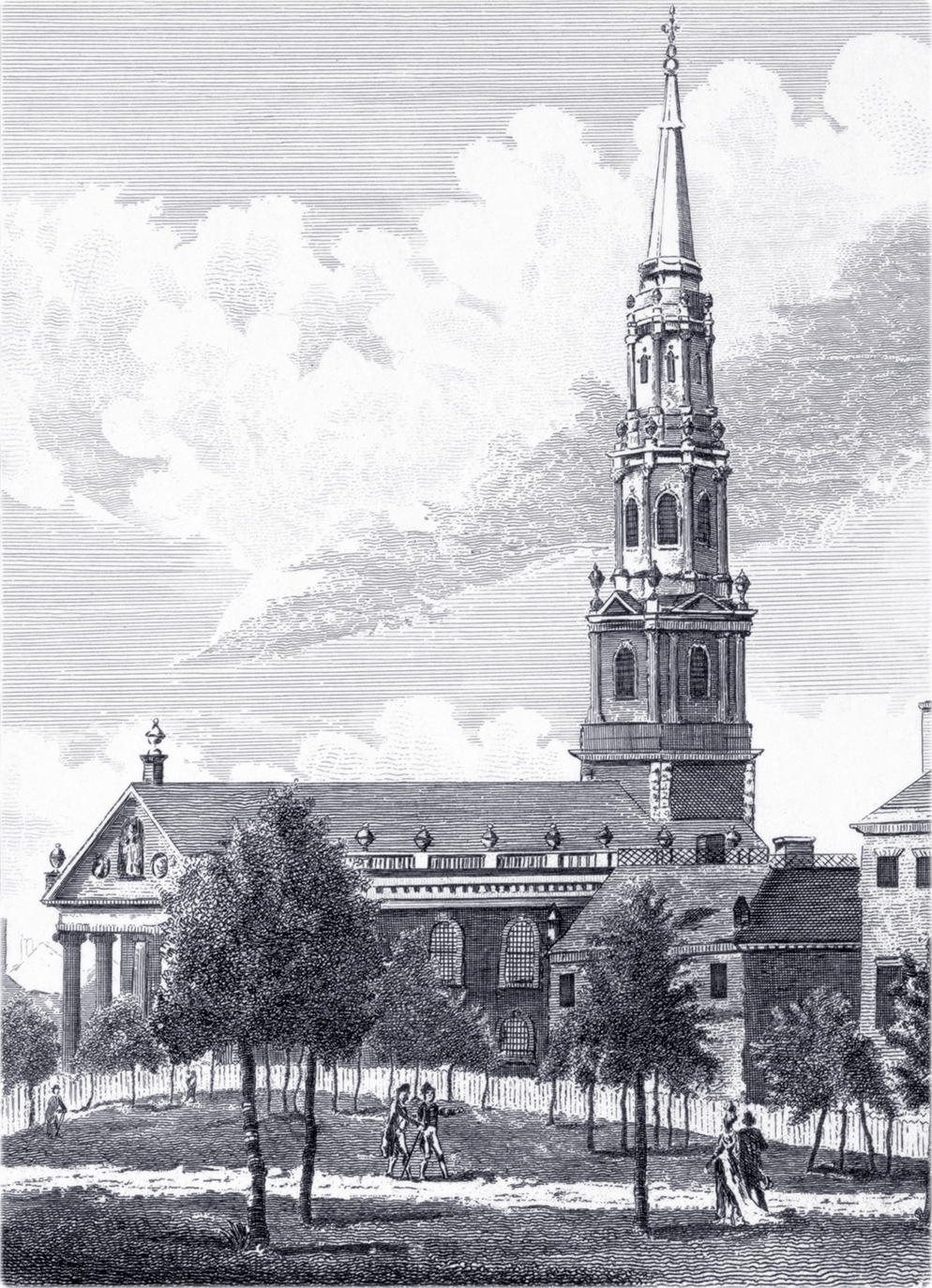
St. Paul's Chapel and the Fields - 1795
Original title: A View of St. Paul's Church, New-York. Illustration re-engraved on copper by Sidney L. Smith for the Society of Iconophiles of New York, 1901. This view was originally based on drawing by J. Anderson and engraved on copper by John Scoles (1772?-1853) for The New-York Magazine; or, Literary Repository, October, 1795. Source: Library of Congress Prints and Photographs Division.
Print shows an exterior view of St. Paul's Chapel from across the Park, later City Hall Park. The fence surrounding the Park was built in 1785. Chatham Street (now Park Row) is on the left. Broadway is on the right. The temple was erected in 1790 and its steeple was finished in 1794. The following description of the temple accompanies the engraving in the magazine:
"The annexed view of St. Paul’s Church is very judiciously taken from the Park, where the foliage of the young trees embellishes the accuracy of the design. This church was built about thirty-five years since [the first temple was destroyed in the Great Fire of 1776], and is esteemed the most elegant in the city. The front is an Ionic portico, the pediment of which contains a statue of St. Paul in a niche in the centre; and the inside is finished in the Corinthian order, with columns supporting an arched ceiling. The great window in front is adorned with the monument erected by order of Congress to the memory of General Montgomery: the pulpit and altar are designed and executed with a remarkable degree of taste, and the only imperfection appears at the west end, by the deficiency of an organ, the preparations for which, entrances, etc. which it was intended to conceal, are at present a blemish.
The steeple, which was finished last year, completes the external appearance of the building: it is something more than 200 feet high from the ground: above the tower rises a quadrangular section, or story, of the Ionic order, with the proper columns, pilasters and pediments; the two next sections are octangular, of the Composite and Corinthian orders, supported by columns at the angles: the whole is crowned with a spire. The church, tower, and first section of the steeple are of stone, the rest is of wood. As no expense has been spared, and the several parts have been directed by persons of taste and capacity, the structure is generally esteemed preferable to most of the kind in the United States.

According to Stokes (Iconography of Manhattan Island, ... 1915), "The house in the foreground, which stood on the corner of Vesey Street and Broadway, and occupied a part of the site of the Astor House, belonged to Walter Rutherfurd, who describes its location as “‘far up the street with an open square in front and good air, as there are but few houses in the neighbourhood.” Here Walter Rutherfurd lived until his death in 1804".
|
Copyright © Geographic Guide - Old NYC, 18th Century. |
St. Paul's Chapel and the Fields - 1795
