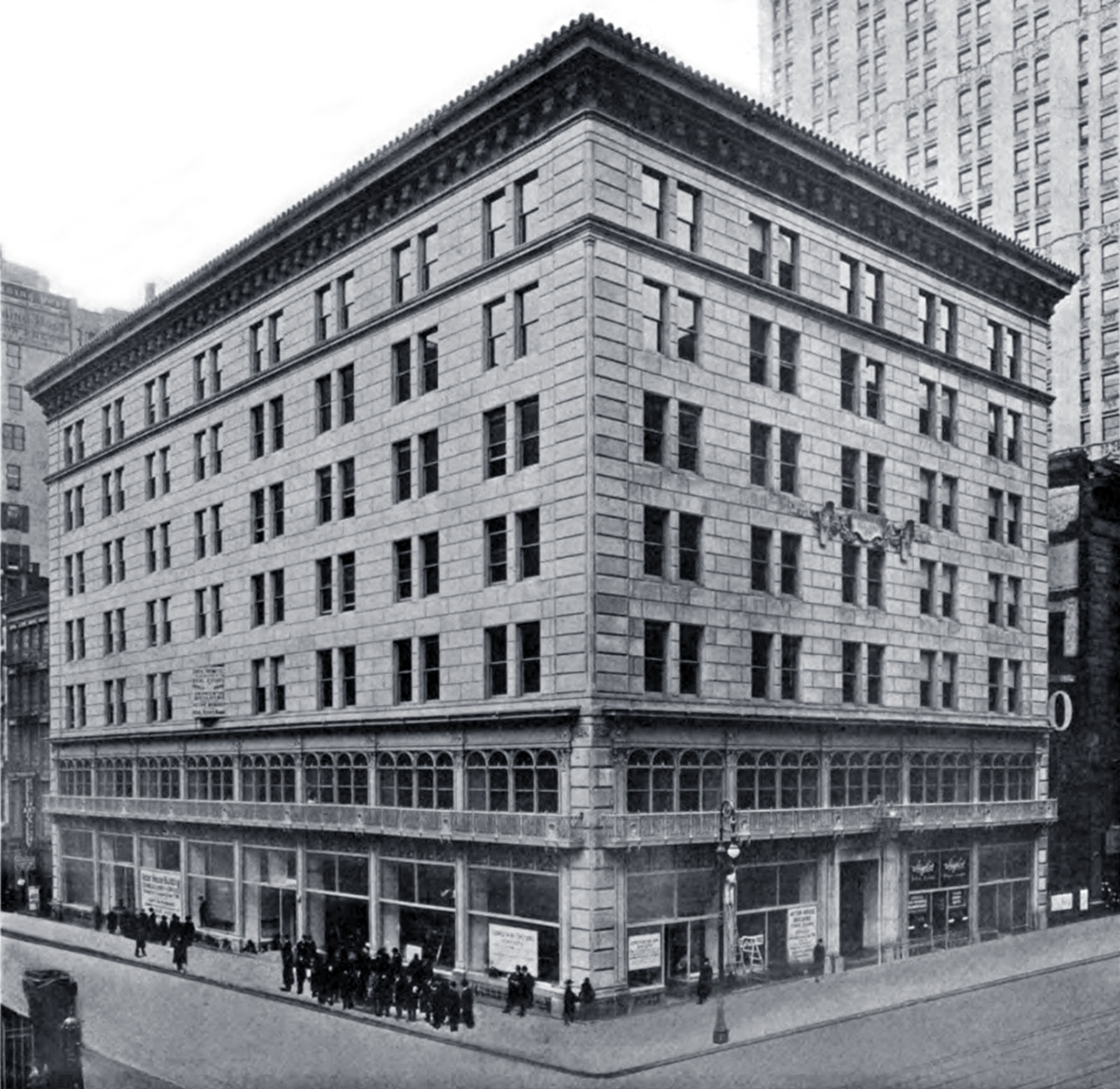
Astor House Building, Broadway and Vesey Street - 1916
The Astor House Building at 217 Broadway, corner of Vesey Street. It was completed in January 1916, on the site of the southern part of the old Astor House, razed in 1913 due to subway construction. Photograph published in the magazine Architecture and Building, published by the William T. Comstock Company, February, 1916.
The seven stories tall Astor House Building, owned by Vincent Astor, was built by Marc Eidlitz & Sons, painting and decorating - Charles Grimmer & Son. Construction began in 1915 and completed in January 1916. The rest of the old Astor House was demolished in 1926 and the Transportation Building was erected on the site.
The following text accompanies these photos published in the Architecture and Building:
"The recent completion of the Astor House Building at the corner of Broadway and Vesey Street rehabilitates one of New York's raw spots occasioned by the construction of the subway. The demolition of the lower half of the Astor House two years ago virtually obliterated that landmark of three quarters of a century, though the hall of the old structure facing on Barclay Street still stands.
The new structure, which is owned by Vincent Astor, is an innovation in lower Broadway building operations. A seven-story building, covering a plot 100 feet on Broadway by 157 feet on Vesey Street, is distinctly unusual; all precedent would have indicated a skyscraper. Nevertheless, this seven-story building will undoubtedly give a good return on the investment and will probably have a much better proportion of occupied space than some of its loftier neighbors. The façade is of limestone with the first two stories decorated with ornamental iron work; the feature in the treatment being a balcony extending entirely across both fronts at the second floor level. This rather delicate ornamental iron balcony painted stone color, ornamented with gold leaf, gives a lightness to the architectural treatment which is commendable. Upon the Broadway side at the fifth floor level, at the centre of the building, is an ornamental panel bearing the inscription "Astor House Building 1915." This is the chief decoration of the upper façade, otherwise of coursed ashlar with cut margins.
The first story is divided into four stores on the Broadway side with two small stores and one large one on the Vesey Street side. The central hallway extends from Broadway through the building opening into the large store at the back. An elevator foyer opens from the main corridor and contains four passenger elevators. There are two stairways enclosed in separate wells, adjoining the elevators.
Some of the upper stories are undivided so that space can be obtained according to the needs of a tenant, while others are divided into a typical office arrangement. Above the second story a large interior light court provides good natural lighting to the inside offices".
The building is still there, but the balcony with ornamental iron work and the ornamental panel are missing.



Hallway of the Astor House Building. Photo published in the same issue of the magazine Architecture and Building.
Astor House Building, Broadway and Vesey Street - 1916
|
Copyright © Geographic Guide - Old photos NYC, Early 20th Century. |