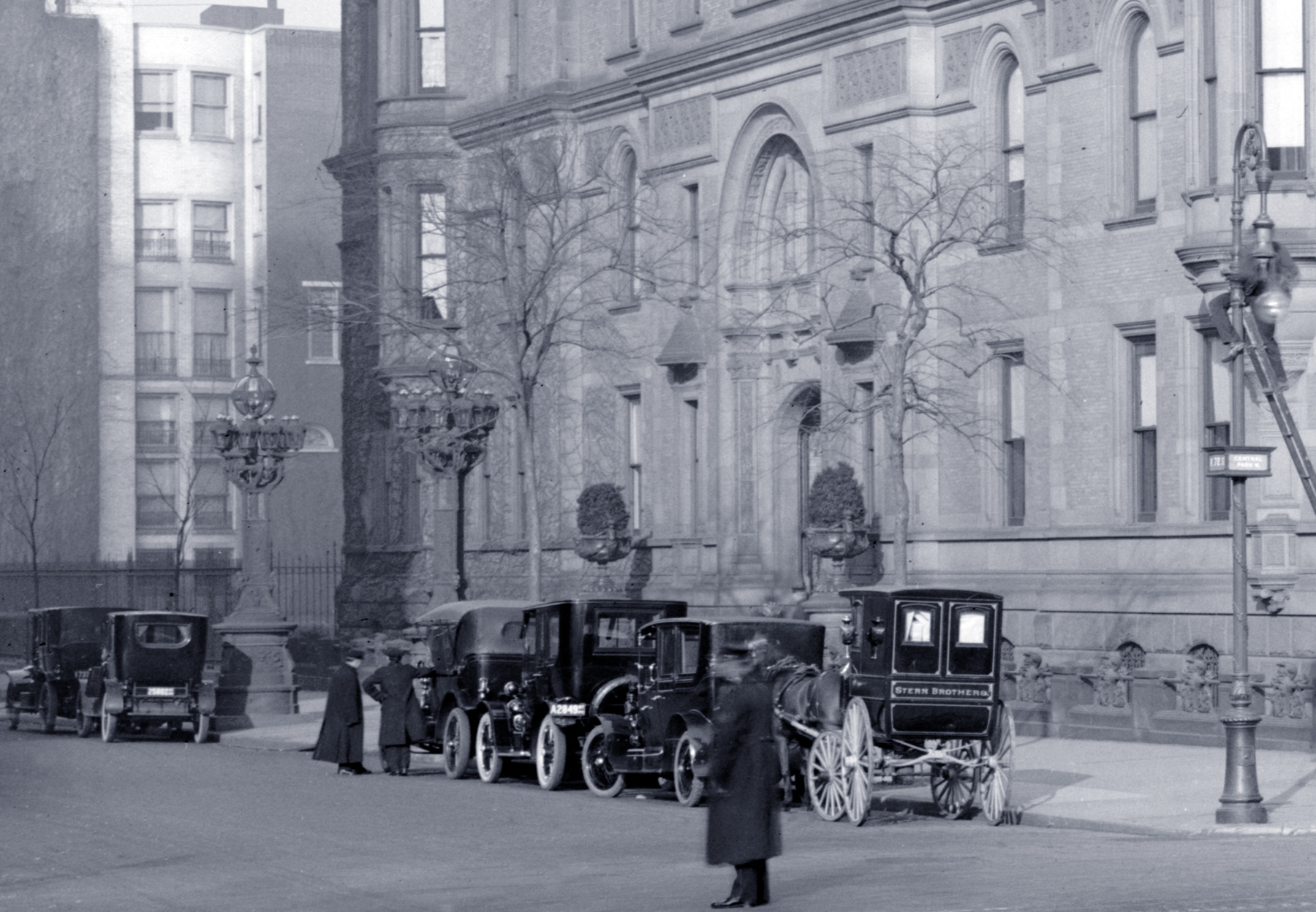
Dakota Apartment House
between 1908 and 1915
Dakota Apartment House, New York, N.Y. seen from Terrace Drive, Central Park. The West 72nd Street is on the left, corner of Central Park West.
The building, designed by Henry J. Hardenbergh, is of the Renaissance style of architecture, built of buff brick, with carved Nova Scotia freestone trimmings and terra cotta ornamentation. It stands on the highest portion of land in Manhattan. The building has an irregular rooffine with gabled, mansard and pyramidal roofs, covered with slate shingles. There are two, three, and four' levels of dormers at various parts of the roof, some with stone faces and some covered with copper. All have one-over one light double-hung sash. The entrance façade on West 72nd Street faces south, and the Central Park West facade faces east onto Central Park.
Photo by Detroit Publishing Co., taken between 1908 and 1915. Source: Library of Congress Prints and Photographs Division.

|
Copyright © Geographic Guide - Old photos NYC, Early 20th Century. |

Cars at the entrance to the Dakota. Enlargement of another photo taken around the same day (Detroit Publishing Co.).


Enlargement of the sign in Central Park.