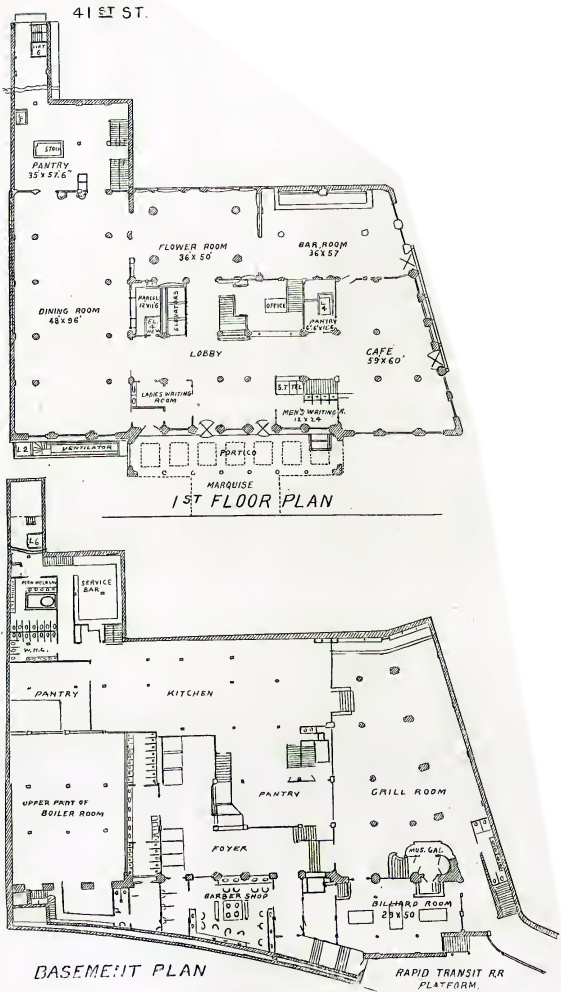
Projected Knickerbocker Hotel - 1902
The projected Knickerbocker Hotel on the southeast corner of Broadway and 42nd Street. Illustration published in the Architectural Record magazine, November 1902. Original title: Knickerbocker Hotel. Broadway and 42 d St., New York City. Warren & Davis and Bruce Price, Architects.
The hotel was designed in 1901 and the building application was filed in the same year. The old St. Cloud Hotel, previously on the site, was demolished in 1902. Construction of the Knickerbocker was halted in 1904 and the project was modified by Trowbridge & Livingston. Construction resumed in 1905 and the hotel opened in October 1906.
Here is what William Hutchins wrote about this hotel in the magazine: "Another new hotel, plans for which have been drawn, will be called the Knickerbocker. It will stand on the site of the old St. Cloud, with additional ground giving an entrance from 41st Street for service. It will be fifteen stories in height, constructed of gray limestone, red brick and terra cotta in the style of the modern Renaissance. A very large amount of space will be allotted for offices and service. As is usual in such buildings the underground space will be occupied by a basement and sub-basement, but an unusual feature has been developed by the new subway for rapid transit. Entrances to the hotel are provided in the basement both to the main corridor and elevators and to the large Rathskeller which is located at the 42d Street corner. This arrangement will enable the guests to use the rapid transit system directly from the hotel without passing through the street.
The general arrangement is the same approximately as at the other great modern hotels. In the sub-basement are to be the cooking and ventilating apparatus with dynamos, refrigerating plant and all machinery necessary to the working of the hotel. The basement will be devoted to the Rathskeller, and will also have the barber shop, bootblack quarters, lavatories, kitchens, stores with their incredible diversity of subdivisions and other service departments. On the first floor are to be the huge foyer. office, waiting and reception rooms, dining-rooms and cafe and bar and a unique flower room in place of the usual palm room. A number of private dining-rooms. reception rooms, parlors, assembly rooms, lounging rooms, ladies' writing room, banquet room, and state apartments will be on the second floor. The floors above will be devoted to the rooms for guests, of which there will be 600 with 300 bathrooms.
A good deal of attention, as is common in these gigantic new buildings, has been given to the decoration. The Rathskeller is an enormous room in grayish white marble and hand-made gray tile with curious and quaint decorations in gray-blue, the effect being cool and light. The halls will be decorated with columns and pilasters; all the ornamental work will be gold while the walls will be hung with a stuff specially woven for the purpose in a rich red, the base, wainscot, columns, etc., being of a gray-white marble. This general scheme will be carried throughout the public halls and corridors and added to it on the first floor will be an elaborate frieze and other ornament in low relief treated in Chinese carved red lacquer but in character corresponding with the architecture of the hotel. Thus in entering any room of the hotel from the foyer, halls or corridors the contrast of color will be from red, gray and gold in combination to whatever seems most suitable to the environment. For instance, upon arriving at the second floor one will see in the public rooms opening upon the corridor a contrast of royal purple and gold in the corridor, while in the minor rooms, such as the bridal suites, state apartments and the private dining-room, many pleasing changes in contrast and harmony will be found in every direction.
On the main floor the contrast will be more distinct and striking, as, for instance, in passing into the great dining-room the eye will meet a great mass of green and gold—green and gold that is translucent in the lacquered work over gold in the ornament—and solid green and gold in the woven silk wall covering, while above this the Italian painted frieze will have all the colors of foliage, architecture, and sky that the most skillful painters can portray; this full of atmosphere as well as the ceiling panels with their elaborate figure compositions, and these surrounded and held by rich and beautiful carvings of ornament and figures in relief, all in gold and color. The lounging-room for ladies will have its architectural feature in a classic East Indian manner, with carvings in Teak wood and decorations in Niello on silver.
A feature of the hotel is the large banquet room, 38 by 90 feet, connected with a serving-room. The banquet room is served by electric dumbwaiters from the kitchen below. As in the case of the hotel last described it is hard to get cornered in case of fire, for at the end of each corridor there is either a fire-escape or a staircase. A detail of interest is that there are plugs in the electric fixtures in each bedroom which serve as curling iron heaters or may be used to heat the water pads furnished for each room. The doors and floors are to be fireproofed to such an extent that one might pile the bedding and furniture up against the door and set fire to it without causing the doors or floor to burn".


|
Copyright © Geographic Guide - Historic Hotels in NYC. Architecture and Design. |
The old plan by Warren & Davis & Bruce Price for the basement and first floor.
Projected Knickerbocker Hotel - 1902
