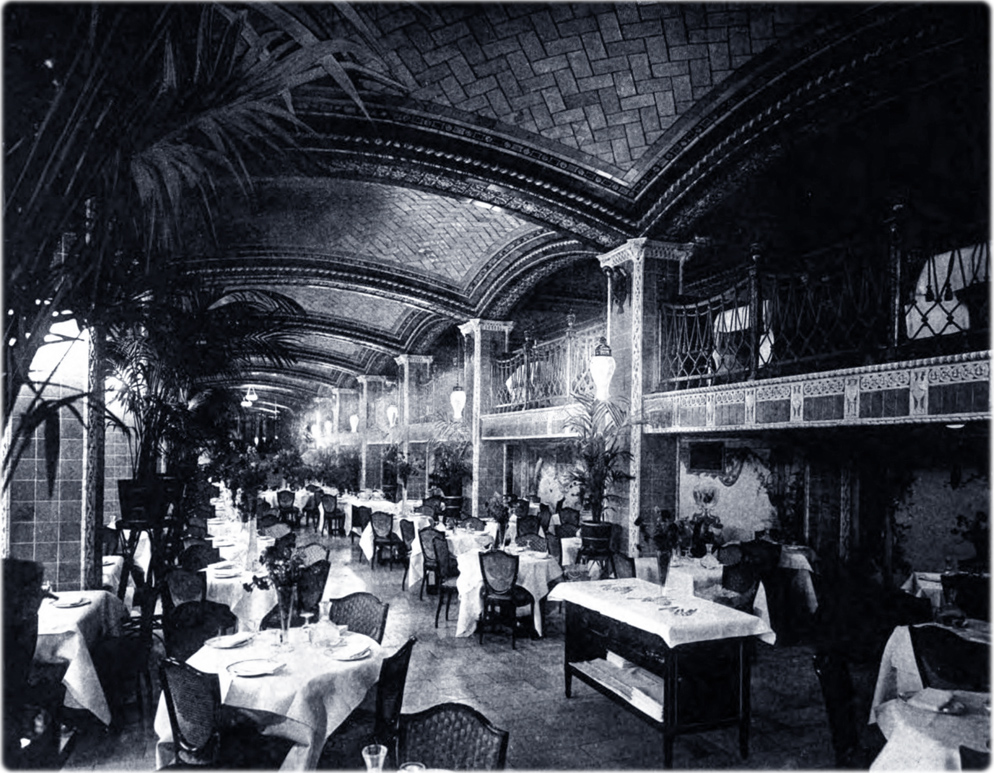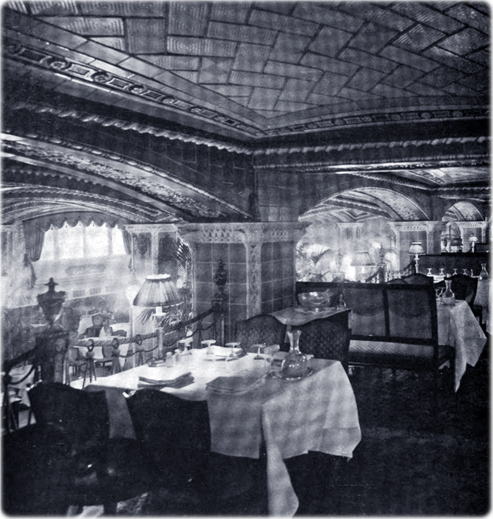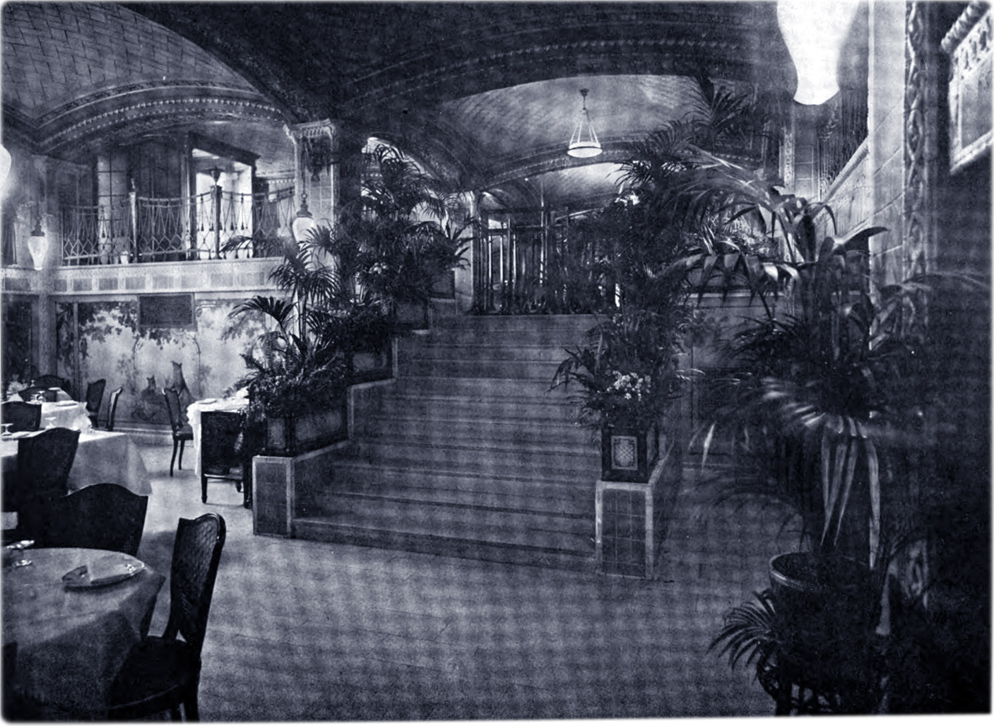
Della Robbia Room, Vanderbilt Hotel - 1912
The Della Robbia Room, on the ground floor, was one of the most notable spaces of the Vanderbilt Hotel, composed of a variety of shapes and colors with dramatic spatial effect of multiple vaults. It was named after the Italian Renaissance artist from Florence Luca della Robbia (1400–1482), noted for his colorful, glazed terra cotta statuary in the 15th century.
Della Robbia Room was divided into a Grill room and a Bar, the latter commonly called the "Crypt". The most striking features of the design of the Della Robbia Room were its ceramic-tile finish and its thin-shell Guastavino vaults. In the 1910s, designers began using tiles to create colorfully sumptuous public interiors, many of which were in hotels. Della Robbia Bar was restricted to men until 3 p.m., after which women were admitted for cocktails, hors d'oeuvres and supper.
In the mid-1980s, Della Robbia Grill and Bar became Fiori Restaurant. It was designated a New York City landmark by the Landmarks Preservation Commission, in 1994. Now it is Wolfgang's Steakhouse.

The Della Robbia Room in the Vanderbilt Hotel with its spectacular ceiling made of Guastavino tile. Architects Warren & Wetmore. Photo published in The New York Architect magazine January-February 1912.

Della Robbia Room (New York Architect magazine January-February 1912).

The elegant Della Robbia Room, showing the entrance from Park Avenue. Photo published in The New York Architect magazine January-February 1912.
Della Robbia Room, Vanderbilt Hotel - 1912
|
Copyright © Geographic Guide - Old images of NYC, Architecture of Historic Hotels. |
