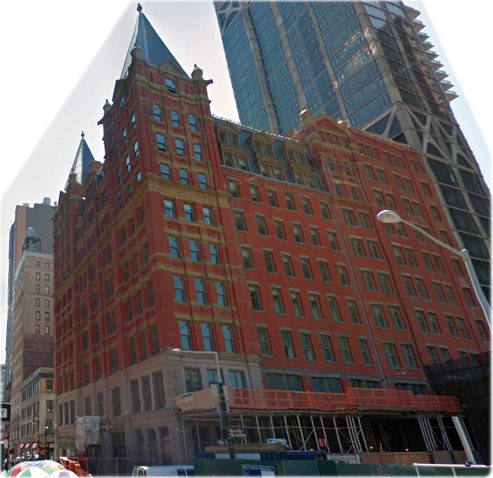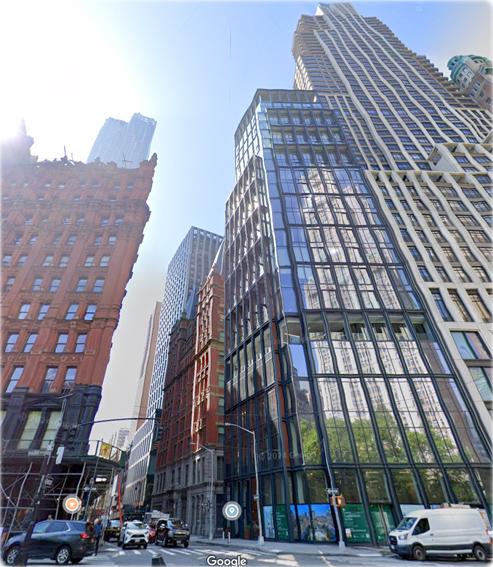
Temple Court Building at 5 Beekman Street
The Temple Court Building (now The Beekman Hotel) was an early skyscraper, originally erected between 1881 and May 1883 at 5 Beekman Street as a 10-story office building. It began to be occupied before July 1882. An annex was constructed between 1889 and 1890. They are bounded by Nassau Street and Beekman St., and Theatre Alley. The two connected structures were designated a New York City landmark in 1998. Today they work as a hotel and a 51-story condominium tower was completed in 2016, connecting the historic structures.
The original 10-story Temple Court Building was constructed by the Eugene Kelly (1808-1894), an Irish-born banker. Kelly immigrated to New York about 1835. By 1861, he helped establish two banking houses: Donohoe, Ralston & Co. in San Francisco and Eugene Kelly & Co. in the City of New York. Later, Kelly invested in the reconstruction of Southern railroads and was a founder of the Southern Bank of Georgia, in Savannah.
Kelly had acquired the lot, bounded by Nassau and Beekman streets, and Theatre Alley, in 1868 from the National Park Bank, of which he was a director. The site was formerly occupied by the Clinton Hall, erected in 1830, which housed the Clinton Hotel, the Mercantile Library Association (see a map of 1852) and the National Academy of Design. The library moved to the Astor Place Opera House in 1854. Before Clinton Hall, the site was occupied by a temporary theater built by David Douglass (1720-1786), in 1761, where Hamlet was presented for the first time in the United States.
The Temple Court Building was design by the firm Sillinian & Farnsworth (architects James Mace Farnsworth and Benjamin Silliman, Jr.). Plans were filled with the New York City Department of Buildings on April 19, 1881, and the building was initially known as the "Kelly Building". Morton & Chisley was the contracting firm engaged in the construction building. The name "Temple Court" was used in an advertising published in the New-York Tribune on February 5, 1882, announcing the building would be ready for occupancy on April 15, 1882.
It was built in red Philadelphia brick, tan Dorchester stone,
and terra cotta above a two-story granite base, the design is a mix of Queen
Anne and neoclassical styles. The building was constructed around a full-height
interior skylit inner atrium. The building's 212 offices were
arranged so that they opened onto both the atrium and the exterior. The
structure is capped by a two-story slate mansard roof with dormers, with two
pyramid-shaped prominent towers on the corners.
On the fire January 31, 1882, that destroyed the the old World Building, the Temple Court had already completed its towers, according to illustrations of the time. The Temple Court was partially damaged by the fire. At the time, it towered above the low-rise buildings of Park Row, facing City Hall Park, but the Temple Court was overshadowed in the next years by much taller skyscrapers nearby.
Among the original tenants were Ruland & Whiting, real estate agents, the National Nassau Bank and The Manhattan, Illustrated Literary Magazine. Other tenants have included lawyers, accountants, publishers, press agents, insurance and advertising agents, architects, business representatives, detectives, unions, organizations, and employment agencies.
In January 1889, James Farnsworth filed plans for the construction of a 10-story Annex, on the adjacent lot to the south (at 119-121 Nassau Street) that Kelly had acquired in 1886. The Annex was constructed, between 1889 and 1890, in an arcaded Romanesque Revival style that complements the original building. By September 1889, the structure was nearly up to the top floor and office rooms were rented by February 1890. The Annex was completed on May 1. It was considered fireproof, but in April, 1893, a fire of unknown origin destroyed offices on the top four floors. Fortunately, the original building was not damaged.
Eugene Kelly died in 1895 and the Temple Court Building passed to the executors of his estate, which included three of his sons and two other individuals. In 1907, the properties were transferred to the Temple Court Company, headed by Kelly's sons. In 1942, the Emigrant Industrial Savings Bank, which held the mortgage, took over the properties and it changed hands several times later.
Construction on the Beekman Residences tower, connected to the Temple Court, began in 2014 and was completed in 2016.


Temple Court Building seen from Park Row in July 2016 on Google Street View. This unique view made possible, just that year, by the demolition of the six-story building on the corner of Beekman Street.
Below, another view from Park Row, but in 2024. Temple Court Building is surrounded by skyscrapers.

|
Copyright © Geographic Guide - Old NYC. Historic Building. |
Temple Court Building (now The Beekman Hotel) Atrium. Photo by Bilge Kose, May 2024, NYC Landmarks Preservation Commission.
Temple Court Building at 5 Beekman Street
