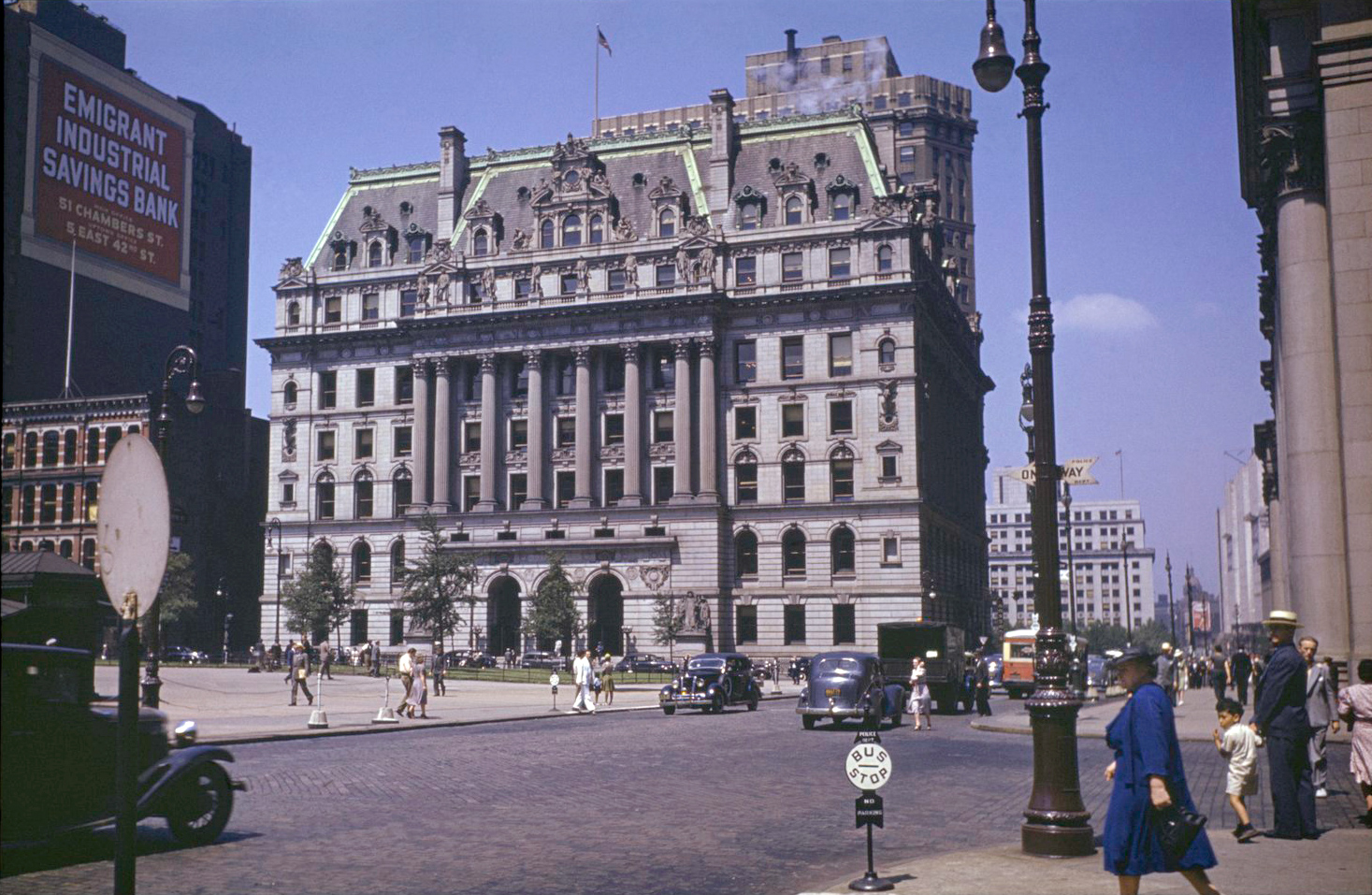
Hall of Records Building - 1939
The Hall of Records Building / Surrogate’s Court at 31 Chambers Street seen from the Municipal Building, New York City - 1939. Source: Department of Public Works Lantern Slide Collection. NYC Municipal Archives.
This seven-story historic building at the northwest corner of Chambers and Centre streets in the Civic Center of Lower Manhattan was designed in the Beaux Arts style and completed in 1907 as the Hall of Records Building. Architect John Rochester Thomas (1848-1901) created the original plans while Arthur J. Horgan and Vincent J. Slattery oversaw the building's completion. The exterior is decorated with 54 sculptures by Philip Martiny and Henry Kirke Bush-Brown, and a three-story colonnades with Corinthian columns along the façades in Chambers and Reade streets. Its interior is richly decorated with mosaic murals and panels created by William de Leftwich Dodge (1867–1935).
Plans for the building were approved in 1897 and it was constructed from 1899 to 1907. It was renamed the Surrogate's Courthouse in 1962. The exterior of the building was designated a New York City landmark in 1966 and the interior, in 1976. The building was placed on the National Register of Historic Places in 1972 and it was also designated a National Historic Landmark in 1977 for its architecture.

Hall of Records Building - 1939
|
Copyright © Geographic Guide - 20th Century Aerial Photos of NYC. |
