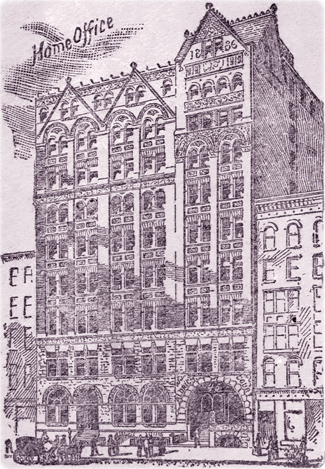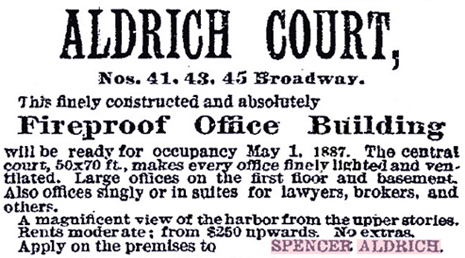
Aldrich Court Building
The 10-story Aldrich Court Building was erected between 1886 (year recorded at the top of the building's Broadway façade) and 1887, at 45 Broadway (41-45 Broadway and 17-21 Trinity Place). It was demolished in 1982.
Herman Daggett Aldrich (1801-1880) was an American businessman and philanthropist. The first members of the Aldrich family immigrated from England in the late 17th century. In 1884, the family included Senator Aldrich of Rhode Island, Congressman Aldrich of Illinois, Judge Aldrich of the Massachusetts Supreme Court, Judge Aldrich of the Supreme Court of California, Judge Aldrich of Georgia and writer Thomas Bailey Aldrich. The Aldrich Court Building was built by the estate of Herman D. Aldrich, inherited by his widow, Elizabeth Wyman Aldrich (1821–1904), and led by his son Spencer Aldrich (1854-1936), born in New York City. He also built the Columbia Building at 29 Broadway.
About the 1860s, there was a former Aldrich Court building as indicated in a panorama of the time (see image on the right). It seems it is the five story building on the southwest corner of Exchange Alley. About that time five-story office buildings occupied the site on 41 to 45 Broadway.
The ten stories high (120 feet) fireproof office building, at 41-45 Broadway, was designed by Youngs & Cable, inspired by the Richardsonian Romanesque style. The same firm that designed Columbia Building. Architect William Henry Walmsley Youngs supervised the construction. It began to be erected in 1886 and, in September, the basement and first floor were already built. It was completed in 1887.
It occupied 80 feet of the front of Broadway, running 200 feet deep through to Trinity Place. The front of the basement was of Oxford bluestone. The first and second stories fronts was of Portage, Wyoming, bluestone, lighter in shade. The upper stories to the tenth was made of brick with finely worked terra-cotta trimmings. The building originally contained 250 rooms and was provided with four elevators. It was lighted with electricity from its own dynamos, but its large open interior court, 50 feet wide by 75 feet long, could also provide natural light.

Aldrich Court Building opened for occupancy in May 1887. Spencer Aldrich posted the following advertisement in the Evening Post in February and March, 1887:

In December 1887, the stock-broking firm of Vise Brothers had their offices on the first floor.
In September 1890 a bronze tablet was installed by the Holland Society of New York, on the outer wall of 41-45 Broadway, with inscription about the explorer and private trader Adrian Block (1567-1627), who constructed small houses on the site after the burning of his vessel the Tiger and he lived on the place while building his new ship the Onrust or Restless.
In the same historical site stood the Alexander Macomb House, that served as the second U.S. Presidential Mansion.
In 1904, Elizabeth W. Aldrich died and the Aldrich estate holdings went to auction on October 25, 1905. Aldrich Court Building was bought by the Hamburg-American Steamship Company, through its subsidiary Atlas Line Steamship Company of 35 Broadway.
By January, 1906, the Hamburg-American Line commissioned De Lemos & Cordes and R. L. Daus, 130 Fulton Street, to draw plans for the alterations and extension to the Aldrich Court Building. Renovation of the building began by July 1907, with plans by architect Rudolphe Lawrence Daus (1854-1916), who also designed the Brooklyn Hall of Records and the Thirteenth Regiment Armory, among others. A central room was built in the style of the French Renaissance. The name of the building changed to Hamburg-American (Line) Building and the white paint on the side façade bearing the name Aldrich Court was replaced with "Hamburg-American Building". The main entrance was rebuilt and named "Hamburg-American".
 In 1897, the Hamburg-American Steamship
Company had its headquarters in New York at 37 Broadway. It was one of the
world's largest shipping company, established in Hamburg in 1847. The German Kaiser was personally one of the largest
stockholders in the Hamburg-American Line. In early 1917, the United States
entered the WWI against German. On November 8, 1917, the building was seized by
the United States Government to be used as the headquarters of communications
between the United States and its allies' armies in Europe. It was placed
under the direction of the Alien Property Custodian. Then, the name of the
building on the façade was erased. In 1928, the Hamburg-American Line opened its
offices in the new 39
Broadway skyscraper.
In 1897, the Hamburg-American Steamship
Company had its headquarters in New York at 37 Broadway. It was one of the
world's largest shipping company, established in Hamburg in 1847. The German Kaiser was personally one of the largest
stockholders in the Hamburg-American Line. In early 1917, the United States
entered the WWI against German. On November 8, 1917, the building was seized by
the United States Government to be used as the headquarters of communications
between the United States and its allies' armies in Europe. It was placed
under the direction of the Alien Property Custodian. Then, the name of the
building on the façade was erased. In 1928, the Hamburg-American Line opened its
offices in the new 39
Broadway skyscraper.
In December 1919, the 45 Broadway building was bought by the United States Shipping Board, established in 1916 with the task to increase the number of US ships supporting the World War I efforts. The title was taken and held in the name of the Merchant Fleet Corporation, although the United States advanced the entire consideration and was the sole beneficial owner of the property. In April, 1923, the Fleet Corporation conveyed the building to the United States. In the 1920s, the building was mostly used as offices for the United States Lines and for the New York activities of the Merchant Fleet Corporation, but after the sale of the lines in the late 1920s it was no longer needed by the government. In 1929, the Fleet Corporation attempted to sell the property but found no reasonable offer.
In the early 1930s, the "Shipping Board building" was housing the National Rifle Association (since 1933), the Shipping Board and other federal arms. After 1935, the building was used to house federal agencies, like the National Park Service Tourist Bureau, the local branch of the Bureau of Navigation and Steamboat Inspection and the Sea Service Bureau.
Before 1954, 45 Broadway was known as the Maritime Administration building. That year, the seaport inspection division of the Immigration and Naturalization Service moved from the old South Ferry Terminal building at the tip of the Battery to 45 Broadway. In 1967, the building still housed the Maritime Administration offices.
The old Aldrich Court Building was demolished in 1982 to make way for the 45 Broadway Atrium, a 32-story skyscraper completed in 1983. The bronze tablet installed in 1890 was removed and returned to the Holland Society. In 2017, the tablet was re-installed at the 45 Broadway Atrium.
More: West Side Broadway, Morris to Rector Streets - 19th Century ►
The Aldrich Court Building in a drawing published in the Commercial Union Life Insurance Co. envelope, postmark 1890. Source: Columbia University Libraries.
This is a fragment of a panorama, showing buildings on west side Broadway, corner of the Exchange Alley, about the 1860s. It shows a 5-story building as Aldrich Court about the same site at 41-45 Broadway.
Aldrich Court Building

|
Copyright © Geographic Guide - NYC Old Buildings and Architecture. |