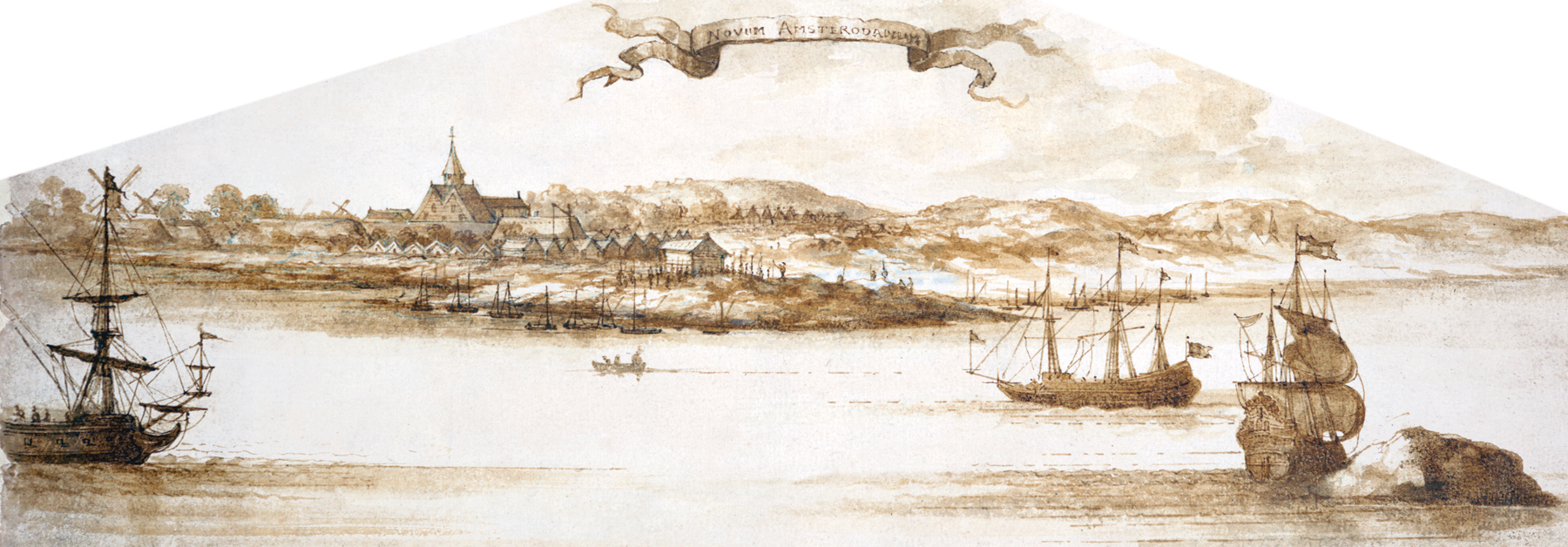
Novum Amsterodamum - about 1642
Enlargement of the main buildings.

I.N. Phelps Stokes' comments on this drawing (Iconography of Manhattan Island, ...1915) are below:
«This drawing was purchased in Amsterdam in 1909 ... . The view, which resembles closely the Historical Society’s drawing [Novum Amsterodamum by Laurens Block], nevertheless differs from it in certain important particulars. For example, the City Tavern, which is a prominent feature of that drawing, does not appear in the present view. David Pietersz. de Vries, under date of “Anno 1642,” writes in his Notes: “As I was daily with Commander Kieft, generally dining with him when I went to the fort, he told me that he had now had a fine inn built and of stone ... I replied that it happened well for the travellers, but there was great want of a church, ...” (Jameson’s Nar. N. Neth., 212). If we accept this statement of De Vries as accurate, considerable doubt is cast upon the genuineness of this drawing, which shows the church completed, but no sign of the City Tavern. On the other hand, the fact that De Vries, although “daily with Commander Kieft,” apparently had no knowledge of the existence of a fine new stone inn, may indicate that the tavern was not: actually completed, but only begun, at this period, a theory which is strengthened by the fact that the lease of the tavern to Philip Gerritsen, which ran for six years from January 1, 1642, was not executed until February 17, 1643 ... If the tavern was not completed until after the church was begun in 1642, the authenticity of the view, as representing the city at this date, becomes defensible, as the church, although begun in 1642 (...), and not roofed until 1643 (...), may have been shown completed in accordance with the intended design, a form of license not infrequent in early views. This would fix the date as 1642. Why—on the same theory—the tavern, if begun, should not have been indicated, remains to be explained. If we accept this early date, we must suppose the row of buildings back from the Strand to be the Company’s “five houses,” on Winckel Street, and not the three store-houses on the Strand. It will be noticed that three wind-mills are shown west and north of the Fort, that the position of the crane, is different from that shown in the Historical Society’s view, and that no flagstaff appears on the Fort. The first of these variations is very interesting and suggestive, and strengthens the claim of the drawing to be accepted as authentic and contemporary, as we know from the Manatus Maps (...) that in 1639 two wind-mills actually existed near the Fort, occupying approximately the sites indicated in this view. The more southerly of these two mills had disappeared before 1661, as it is found neither on “The Duke’s Plan” (..) nor on the Castello Plan (...).
Baron van Sypestein unfortunately has no recollection of the source whence this drawing came into his possession, although he retains a distinct impression of the drawing itself, and, in a letter to the author, discusses it in considerable detail, and repudiates the suggestion of its being a forgery.
A careful comparison of the two drawings [this and the Novum Amsterodamum by Laurens Block] strongly suggests the same authorship, and there is so much independence and freedom in the treatment of each, and so many slight, but not impossible variations in the topography that it is difficult to believe that one could have been copied from the other. On the whole, however, although not convinced, I am reluctantly disposed to consider this drawing a clever modern forgery, based on the Historical Society’s view and the Montanus print (...). There exists, however, sufficient doubt to justify its reproduction here, for, if further study prove it to be genuine, it must be considered one of the most important documents which has come down to us from the Dutch period.» More: Maps of NYC - 17th Century ►
This is a wash drawing in sepia, on paper representing New Amsterdam about 1642. Artist: perhaps Laurens Block. Source: I. N. Phelps Stokes Collection of American Historical Prints, New York Public Library. Enlargement of main buildings and comments by I.N. Phelps Stokes are below.

|
Copyright © Geographic Guide - 17th Century NYC. Historical Views. |
Novum Amsterodamum - about 1642
