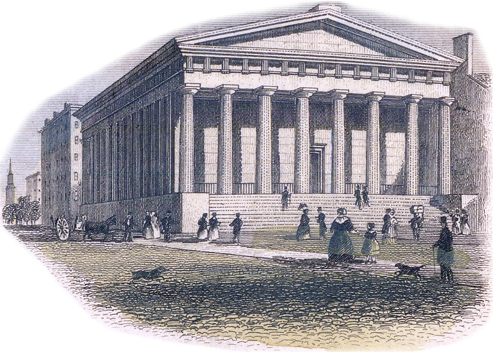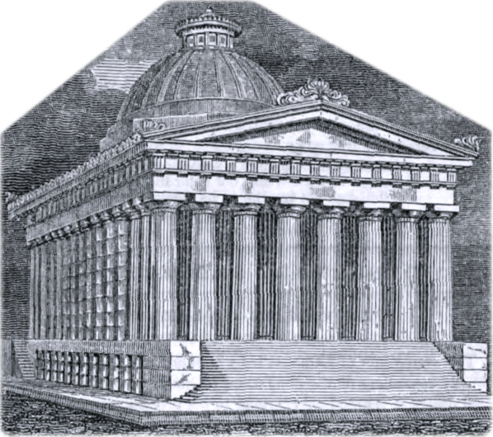
Custom House on Wall Street
The New York Custom House building (now Federal Hall National Memorial) at 26 Wall Street was constructed from May 1834 to May 1841, but occupied in February, 1842. At the time, about two-thirds of all U.S. import trade was conducted through the Port of New York. The Custom House was built on part of the site of the old City Hall, remodeled in 1789 for the Federal Hall, where George Washington was inaugurated as the first President of the United States of America, on April 30, 1789.
In the late 17th century and in the first decades of the 18th century, the Custom House was located on Dock Street, between Broadway and Broad Street (see John Miller's Plan, 1695).
On November 18, 1784 (after U.S. independence), the legislature passed an act for the establishment of a custom house in New York. The U.S. Custom Service was established on July 31, 1789. Tariffs were the main source of federal revenue from the late 18th century to the early 20th century, especially from imported goods. In 1852, it was estimated that 80% of the entire country's customs revenue came from the New York Custom House.
In 1790, the Custom House was located at 6 Mill Street (present South William St., opposite Mill Lane). On September 1, 1798, the Custom House was removed to the City Tavern on Broadway, where it remained until May 1, 1799, when it was removed to the old Government House, facing Bowling Green. It remained there until 1815. However, in September, 1803, the Custom House was removed to the village of Greenwich, opposite the state prison, due to the yellow fever epidemic, that struck New York City in the summer of 1803, the third time after 1795 and 1799. The Custom House remained there for at least two years (the Custom House was back to the Government House in 1807).
The old Federal Hall blocked Nassau Street from reaching freely Wall Street (see 18th century's NYC maps. Also compare the 1811 and 1833 maps). old Federal Hall was demolished in 1812.
A new building, three stories high, was erected on the site in 1813-1814 as a book store by Eastburn, Kirk & Co., that sold the property to the United States for a custom house on December 2, 1816 (see illustration on the right).
On May 31, 1832, the Secretary of the Treasury wrote to a representative of the House of Representatives stating that the Custom House on Wall Street was found insufficient and unsafe. He also wrote that authorization had been given to rent other buildings for temporary use of the custom house. The removal would take place in June. It seems these buildings stood between Pine and Cedar streets, near Nassau Street, since this was the address of the Custom House in the book New-York as it Is, in 1833, by Edwin Williams. The address in the New York City directory - 1837 is numbers 20 & 22 Pine St. and 64 & 66 Cedar St.
On July 13, 1832, an Act of Congress provided appropriations for the purchase a site and construction of a new custom house in the city of New York, under the direction of the Secretary of the Treasury. The purchase of the site was completed by December, 1832. It was 104 feet wide on Wall and Pine streets by 200 feet long on Nassau Street. It encompassed the site of the building completed in 1814, later used as custom house and adjoining buildings.
In August 1833, the design made by the architectural firm of Town & Davis (Ithiel Town and Alexander Jackson Davis) was chosen for the proposed U.S. Custom House (present building) on Wall Street. Its classical Greek temple-style design was inspired by the Parthenon of Athens, originally crowned by a central dome in the Roman tradition. It was built in the form of a parallelogram, 200 feet long by 90 feet wide, facing Wall, Nassau and Pine streets. Ithiel Town was called to Washington D.C. to discuss the plans for the building with the Secretary of the Treasury.
Samuel Thompson, a New York builder and architect, was appointed Superintendent of Construction by a special Commission in charge of overseeing the project. Demolition of the old buildings on the site began by in late January, 1834. The contract for excavating the site was signed on March 29 and construction of the Custom House began in May, 1834. The foundation was completed by December.
The original design was altered, including the replacement of the externally visible dome by a low one hidden beneath the roof. This arrangement added interior space by the elimination of the colonnades designed to carry the weight of the dome.
In April 1835 Thomson resigned his post. In July, John Frazee took over design supervision. He made further alterations to the original design of the building, including the addition of a third floor, without raising the height of the building.
In December 1835 the second Great Fire (the first was in 1776) swept through southern Manhattan, destroying several buildings, including many on the south side of Wall Street, fortunately not reaching the north side. The Custom House was under construction. Possibly as a result, no pieces of wood were used in the building, making it fireproof. The structure was made of marble, limestone, granite, brick and iron.
The Greek revival building consists of six levels: sub-basement, basement, three stories, and attic. The front portico on Wall Street has a colonnade of eight Doric columns, which also appear in the Pine Street end of the building. The front portico is ascended by 18 wide granite steps, which is reminiscent of a Greek temple. The western façade on Nassau Street features alternating columns, evenly spaced pilasters, and windows. The interior is divided into a grand rotunda, 60 feet in diameter, and numerous spacious rooms for the accommodation of offices. A circular colonnade of Corinthian columns and pilasters supports an entablature and the low dome.
The exterior of the building was finished by September, 1840. On April 1, 1841, Edward Curtis, collector of the port, wrote to the Secretary of the Treasury that the new Custom House was nearly completed. On April 5, the Secretary authorized the furnishing of the building. The collector sent the Secretary the list of furniture, all mahogany, for the entire building on November 6.
It seems the building was finished by May, 1841, as planned months earlier, but its construction was accused of corruption and fraud. On May 10, the same year, George Poindexter was appointed by the Secretary of the Treasury, under the orders of the President of the United States, as the chairman of the commissioners designated to investigate the affairs of the New York Custom House. The report was concluded in April, 1842, and the Committee on Public Expenditures submitted it to the House of Representatives on April 28.
The question of "when the building was finished" is not simple to answer, even at the time. In a letter published in the Poindexter report, written by William Swan, clerk of the Commissioner's Office, addressed to the Secretary of the Treasury, on February 2, 1841, Swan wrote: "Prior to the 27th of October [1840], Mr. Bowne [commissioner of the new custom house] reported, as you informed me, that the building was finished, ready for the reception of the officers of the customs." In another letter to the Secretary, dated February 3, J. Hoyt, the collector, wrote: "I confess I cannot conceal my mortification at the difficulty you must experience in being able to ascertain a very simple matter of fact— whether the new custom-house at this port is or is not finished, or whether any work has been done or was required to be done within the last 40 days."
The new Custom House began to be occupied in February, 1842, and it appears that the process of moving into the new premises was completed by May. The allegations of fraud possibly delayed the furnishing and the move into the new building.
The Civil War began in 1861. The Custom House on Wall Street became small for the Custom Services, after two decades. At the same time the U.S. Sub-Treasury, which was housed in the adjacent Assay Office Building, also needed a commodious fireproof edifice.
In April 1862, the U.S. Government leased the Merchants' Exchange on Wall Street, between William and Hanover streets, and the Custom House moved to it in August. The former Custom House at 26 Wall Street was occupied by the U.S. Sub-Treasury in 1863, after the venue was adapted to function as such. On April 26, 1865, the Merchants' Exchange building and site was purchased by the Unites States government.
On November 26, 1883, the life-size bronze statue of George Washington, by the sculptor John Quincy Adams Ward, was unveiled on the U.S. Sub-Treasury building steps.
On July 3, 1899, the U.S. government sold the Merchants' Exchange to the National City Bank. A new Custom House was erected in Bowling Green, between 1902 and 1907. The Custom House remained at the old premises until 1907.
In 1920 the Sub-Treasury was absorbed into the Federal Reserve Bank, and it moved out of the custom house a few years later. Then several governmental organizations used the building.
In the late 1930s, the classical Greek style building was in danger of being torn down and sold as excess Government property. In 1939, a group of leaders got together and formed Federal Hall Memorial Associates and raised enough money to save the building. On May 26, the same year, the classical Greek style building was designated as the "Federal Hall Memorial" by the Secretary of the Interior. The designation also appointed the National Park Service (NPS) responsible for the administration, protection, and development of this national historic site.
The Federal Hall Memorial was formally dedicated on February 21, 1940, as a national historic shrine in perpetuity with the unveiling of a memorial plaque on the site at Wall and Nassau streets. The Federal Hall Memorial Associates opened a museum inside the Federal Hall.
Since 1842 the building has undergone several interior physical changes, but aside from the erection of the bronze statue of George Washington on the Wall Street steps in 1883, the elimination of the sunken areaway along Nassau Street in 1954, the addition of gun turrets on the roof and two windows on the Wall Street side, the exterior of the building has changed very little. The wide bank of steps on the Wall Street side has always been a favorite place for public rallies, political and religious oratory, war-bond sales, and patriotic observances.
In 1968, the building closed for restoration and reopened in 1972 as a museum.

Above, the Custom House on Wall Street, at Nassau Street, 1851. Drawn by H. Winkles as an inset from the Plan of New York by J. Rapkin. Below, the original design of the Custom House, with its rotunda, as drawn by the architect Alexander Jackson Davis and published in the New-York Mirror on August 23, 1834.

Custom House on Wall Street

Interior architecture of the Federal Hall Memorial, 2007 (photo by Autostitch).
|
Copyright © Geographic Guide - Historic Buildings of NYC. |
