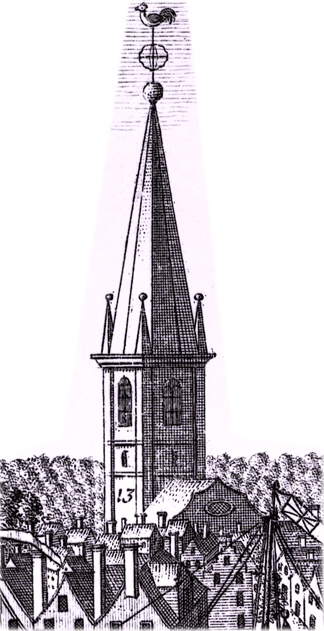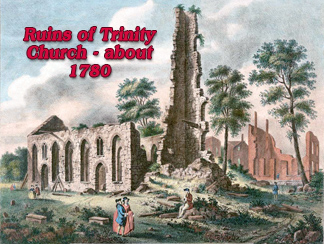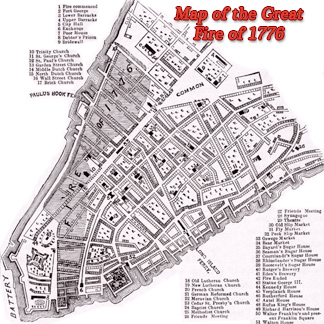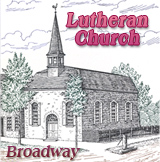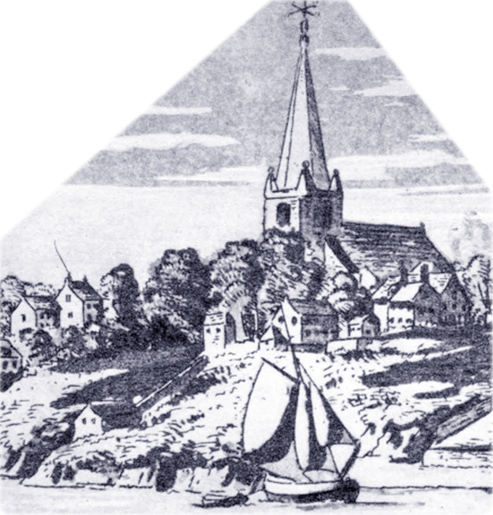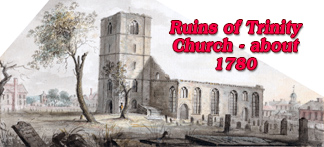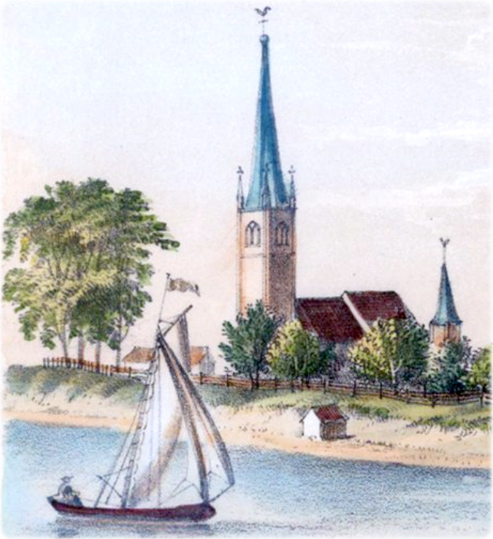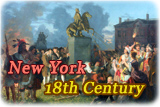After the English took over New Amsterdam, in 1664, Anglican services were held in the fort chapel built in 1642 for the Dutch Reformed Church. It was later was rebuilt of atone.
The John Miller's Plan of 1695 shows the area where the Trinity Church was built, partly as a burial ground and partly as an empty site for the English Ministers house.
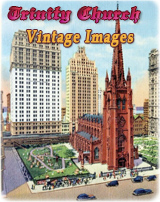 The Trinity Church’s charter was granted in 1697 by King
William III. The first temple of the Trinity Church in New York
City was completed in 1698 on the site where Trinity Church currently stands, on
land purchased from the Lutherans in 1696.
The Trinity Church’s charter was granted in 1697 by King
William III. The first temple of the Trinity Church in New York
City was completed in 1698 on the site where Trinity Church currently stands, on
land purchased from the Lutherans in 1696.
The charter of the Lutheran Church in New York was granted on December 6, 1664. The original site of the first Lutheran Church was on land now a part of the Trinity Churchyard, outside the City gates. The Lutheran congregation built its first temple on this original site in 1671, but in October 1673 the Governor ordered to demolish the church for "lying right under the fortifications [the wall]" and build another temple inside the City gates. The new site was on Broadway, a little south of present Rector Street. The patent for that lot was given in May, 1674. The Second Lutheran Church was built in wood on that lot, probably in 1676. The first temple of the Grace Church was completed on this same site, in 1809.
On January 27, 1696, took place the first known meeting of what later became the Trinity vestry. This meeting, with several New York residents, proposed to erect a church for the Protestants of the Church of England on "the Ground lying on the South West Side of the burial place of this Citty is the most Convenient place for the building of the said Church, and Whereas the Lutheran Congregation doe Claime a Right to the Said ground." (I.N.P. Stokes, The Iconography of Manhattan Island ..., 1915). Soon after, managers of the proposed new English church reached an agreement with the Lutherans to buy the site. Plans to build the church were underway in February and ground was broken in March.
On January 31, 1698, it was ordered "That Trinity Church be cleared to tomorrow, Divine Service being to be read therein the next Sunday" [February 6], from the Trinity Minutes. The Church was still under construction. On February 10, the governor's council ordered that a gallery for the governor and council be built on the south side of Trinity Church at the expense of the provincial government. The first formal opening of the church for service was on March 13, 1698.
This original temple faced west towards the Hudson River (the present temple faces east) and Lumber Street (now Trinity Place). It was a modest rectangular wooden structure with a gambrel roof and small porch.
In 1699, the Bishop of Bristol sent over enough stones to pave all the Isles of the Trinity Church. The Bishop of London presented a bell to the church in 1704. Two sun dials were installed in the Church in 1709. The steeple was not completed before 1711, due to lack of funds. The temple also housed a library.
On July 2, 1735, the vestry of Trinity Church resolves "that the North and South Sides of the Church be Enlarged and made Conformable to the New Building at the East End of the Church." — Trinity Minutes. The enlargement began soon after and was completed in 1737 (see illustration on the right).
On April 4, 1739, the Trinity Vestry applied to the common council for permission to enlarge the churchyard by taking into it, on its south side, the existing alley and laying out a street further south, adjoining the Lutheran Church (see James Lyne's manuscript plan). The petition was granted and the new street was named Robinson Street, later Auchmuty St. (after Rev. Samuel Auchmuty, third rector of Trinity Church from 1764 to 1777) and then renamed Rector Street by 1788, when it was paved.
John Clemm (Johann Gottlob Klemm), an immigrant from Germany, living in Philadelphia, was employed by the Trinity vestry to build an organ for the Church. The organ, consisting of 26 stops, was completed in August, 1741. His son John Clemm, Jr. was engaged by the Church as organist for one year. In January, 1761, the Church resolved to buy a new organ. The old organ was put up for sale in November 1862, to make room for the new one that was about to arrive from England.
The first temple of Trinity Church was destroyed on September 21, in the Great Fire of 1776, during the Independence War. At the time, the body of the church was 105 feet long, the chancel 16 feet long, the steeple 32 ft. square, the whole length 153 ft., the breadth of the church 73 ft., and the spire 180 ft. high. The church also contained an organ, several pieces of paintings and marble monuments. The windows were of leaded glass. The galleries were supported with wooden pillars of the Ionic order, with carved work between the capitals.
After the fire, the services of the Trinity Church were held at the St. Paul's Chapel. The remains of the church were left on the burned site until 1784, when the remains of the tower and a large part of the walls were demolished. The final demolition took place in 1788. The second temple was completed in 1790 and demolished in 1839 due to structural problems.

